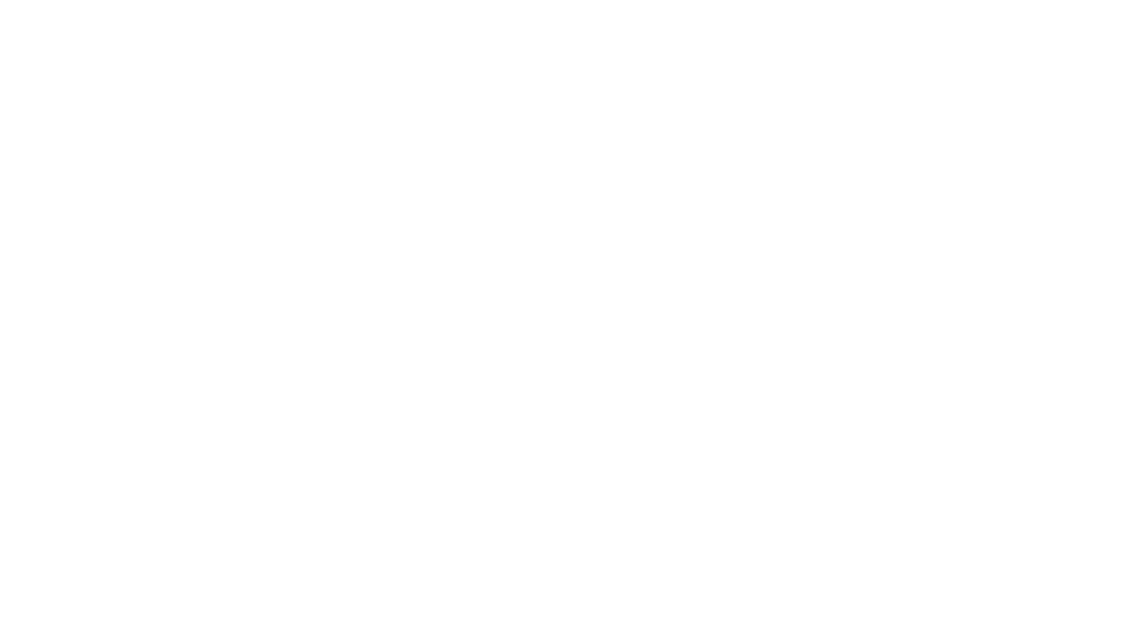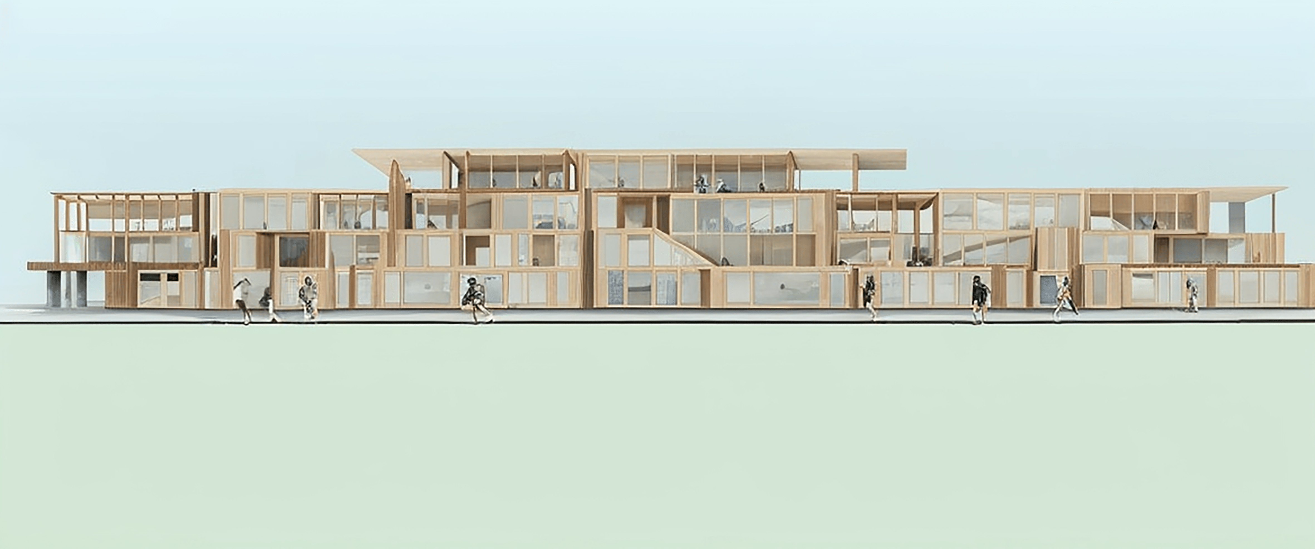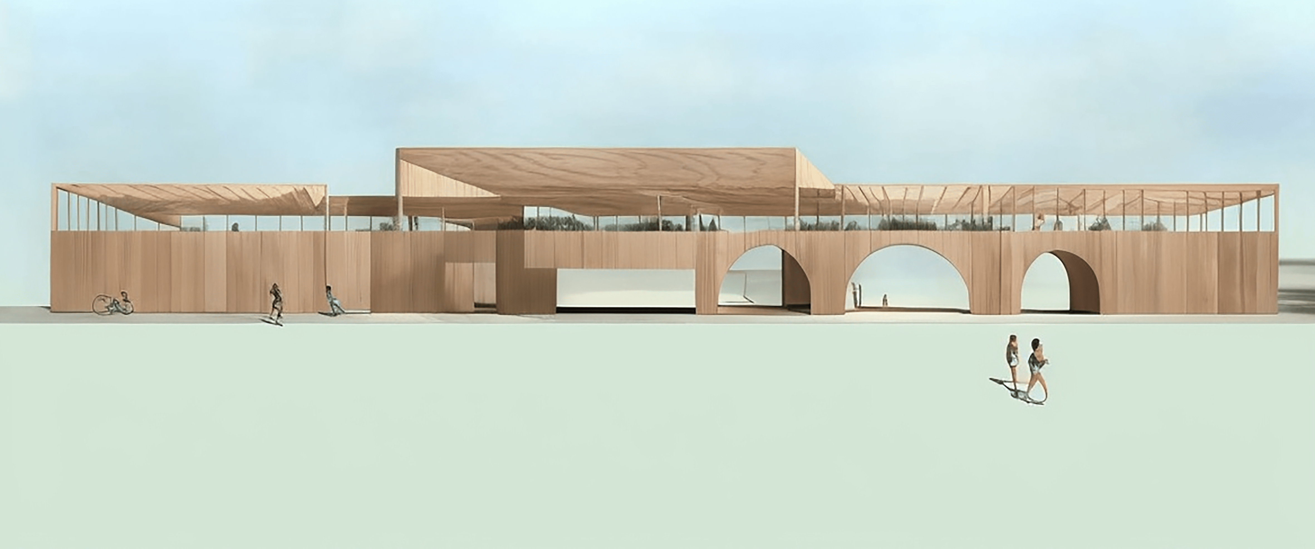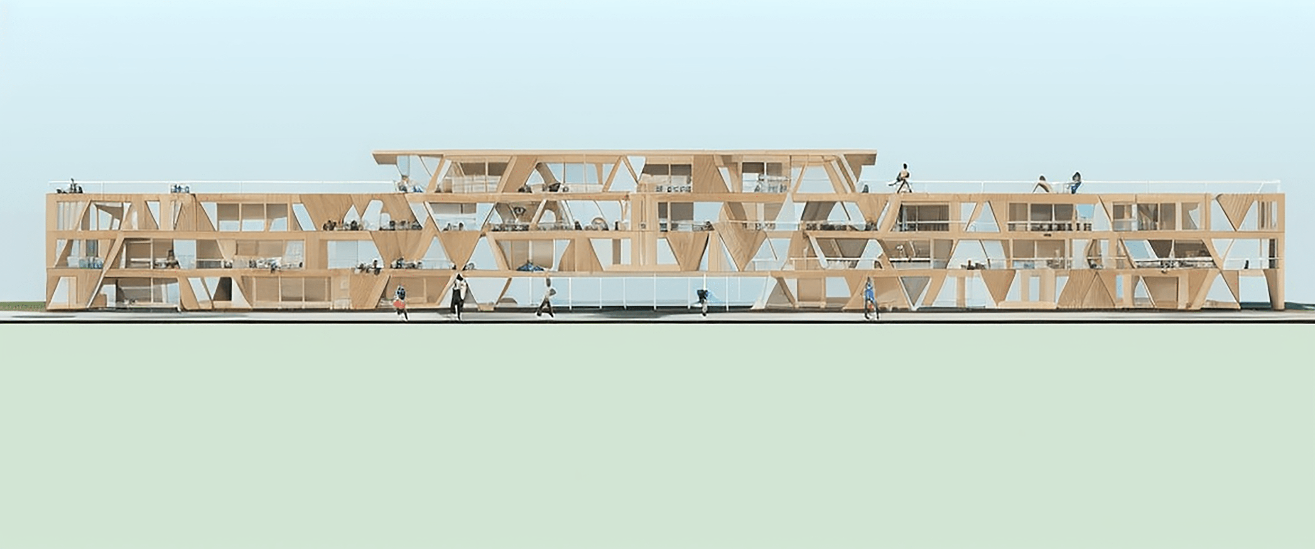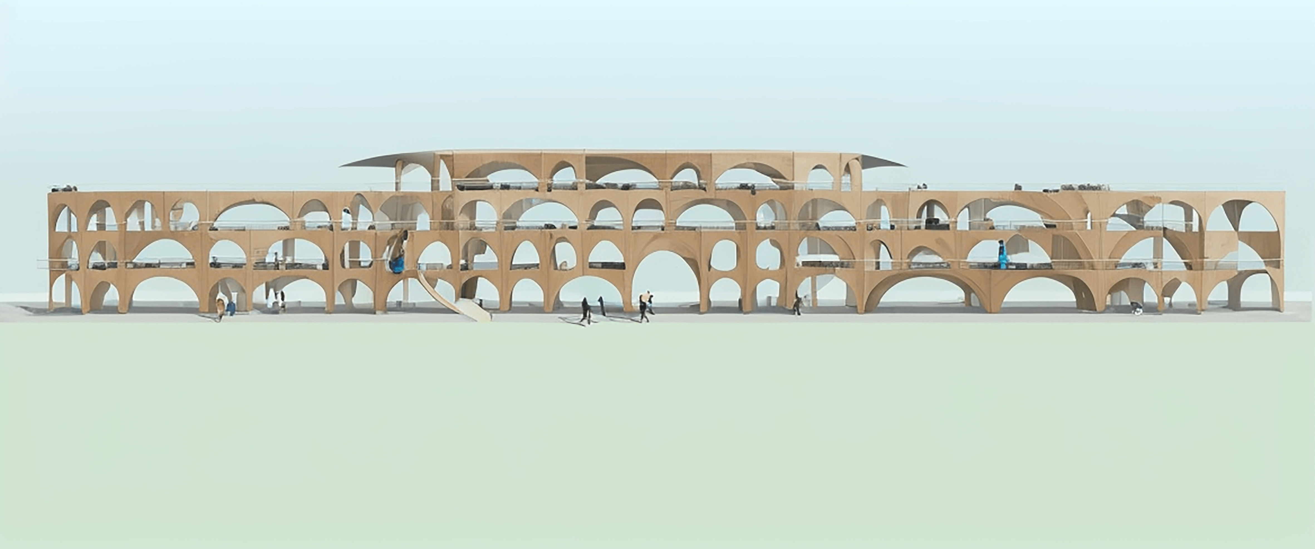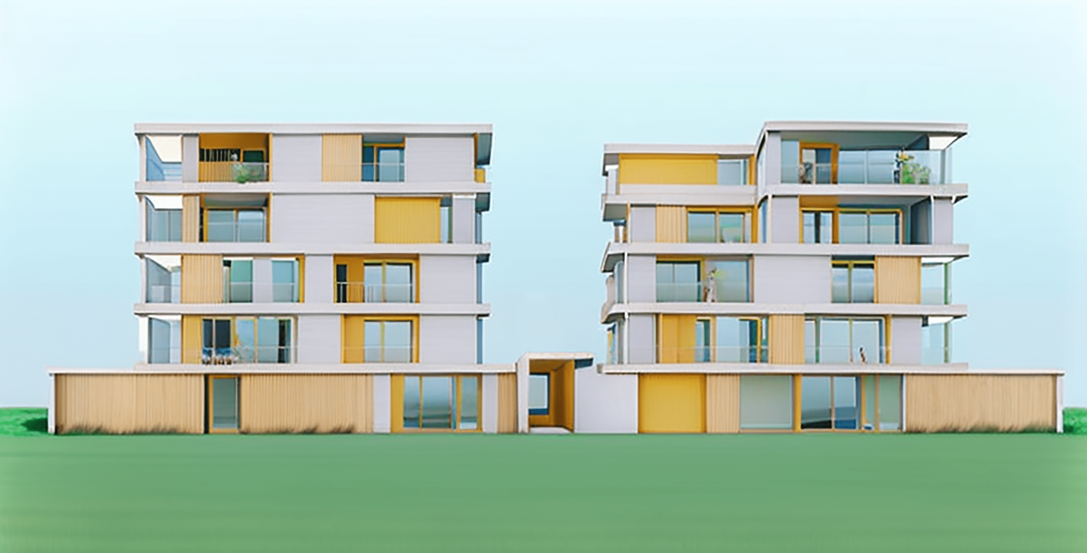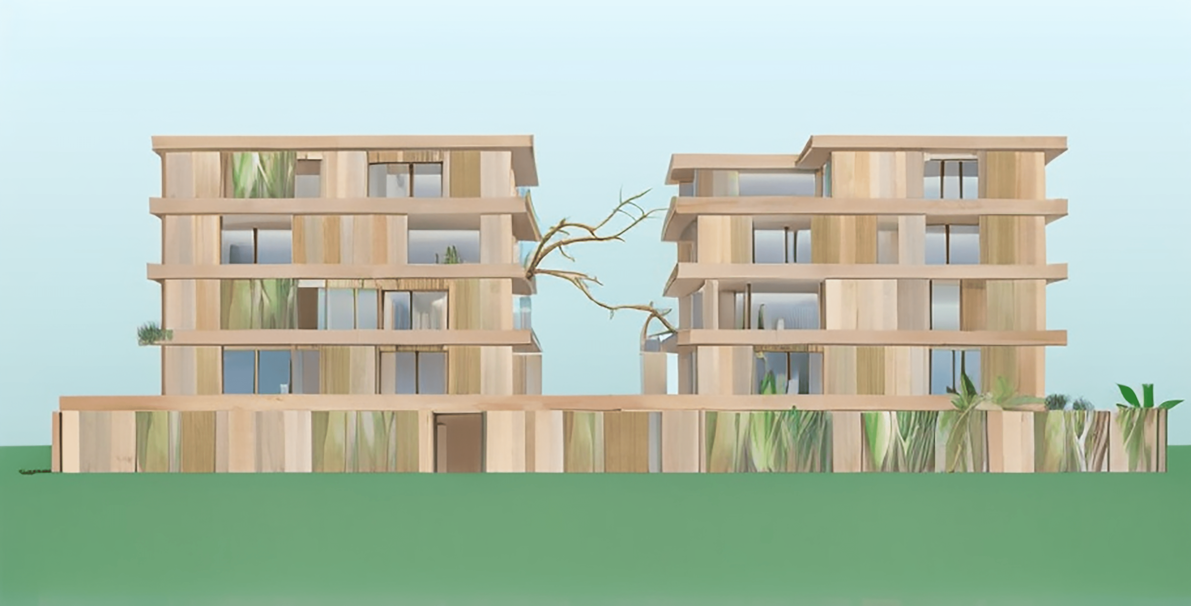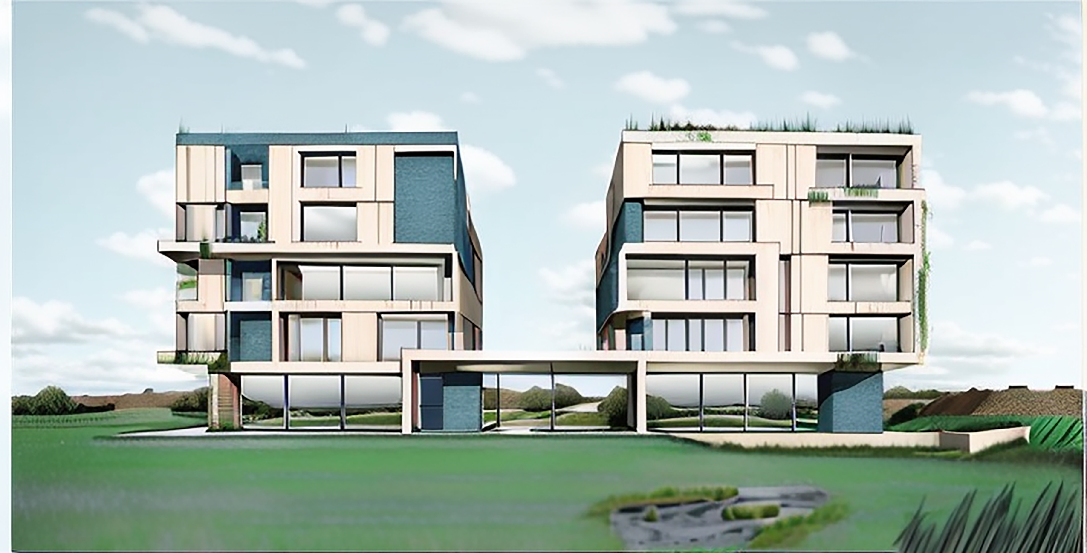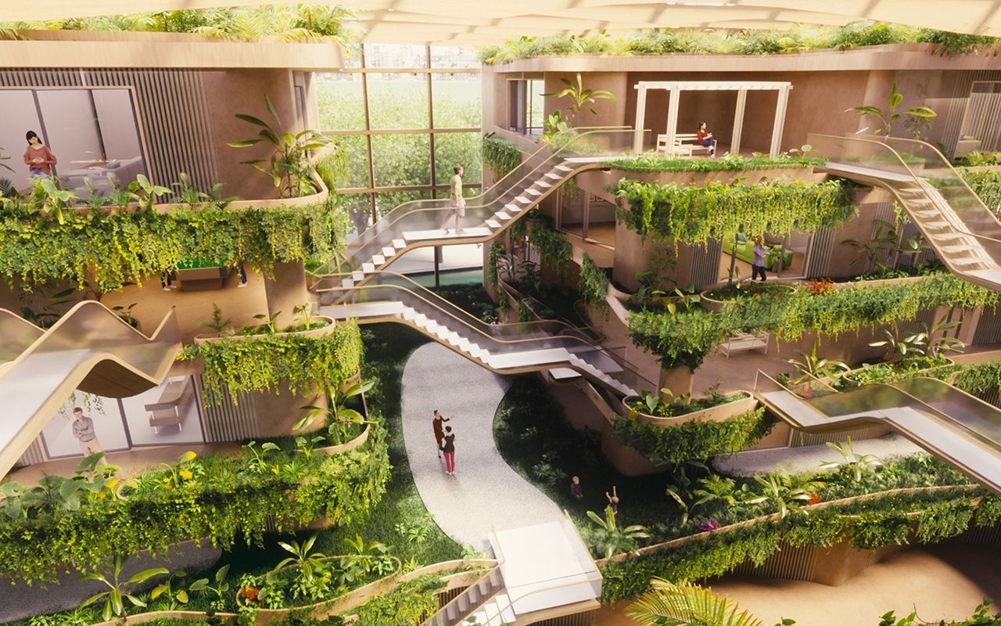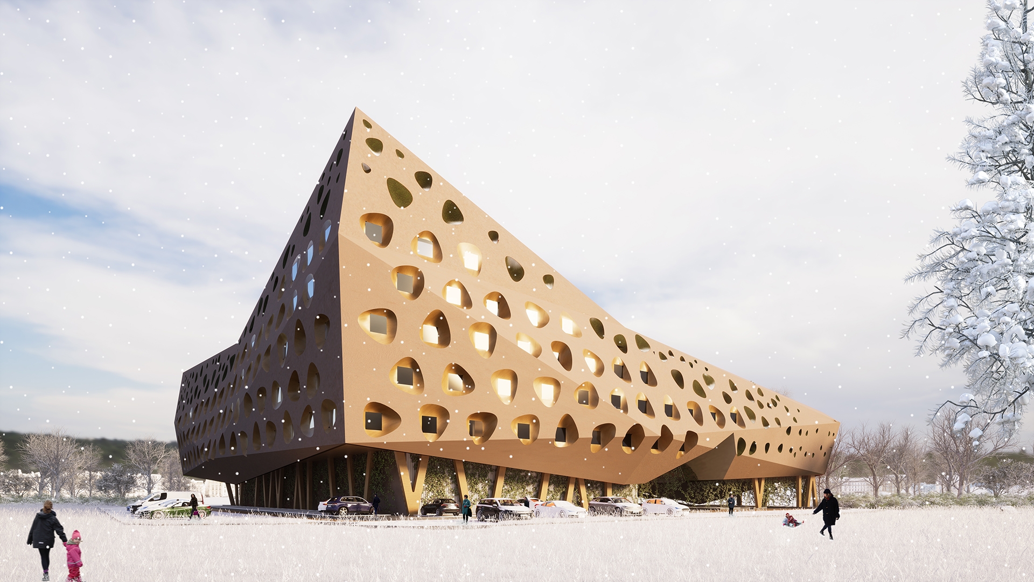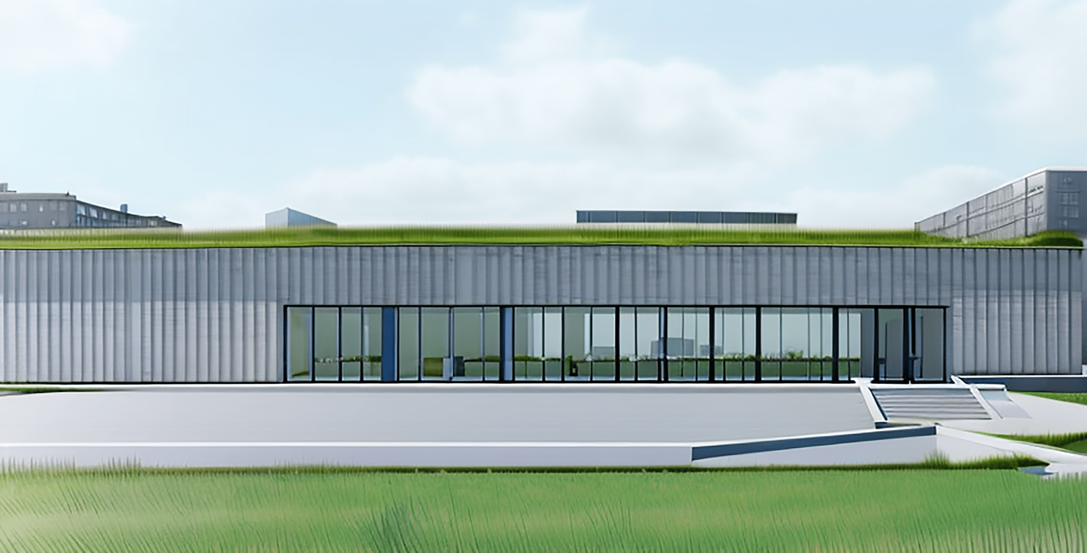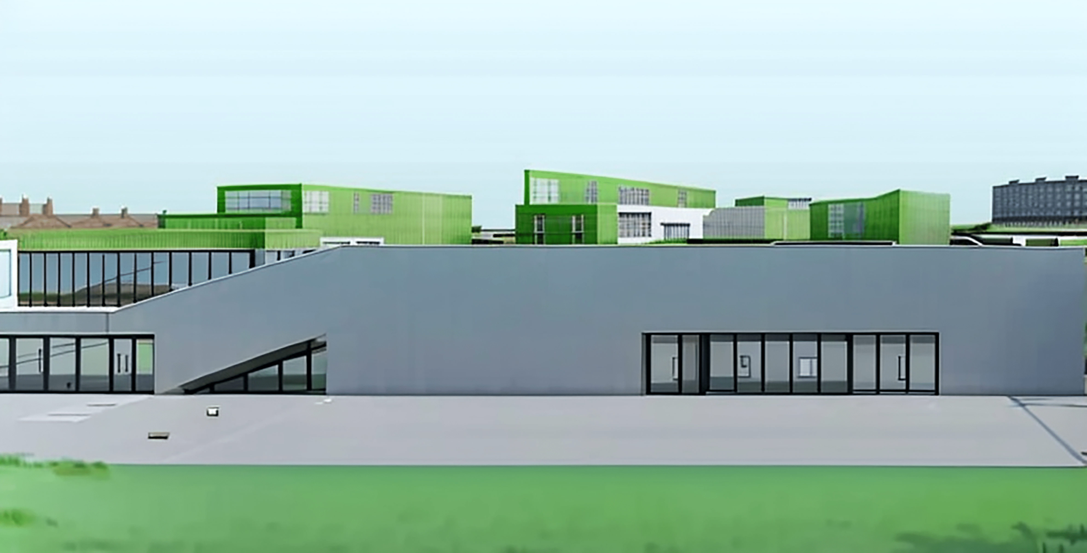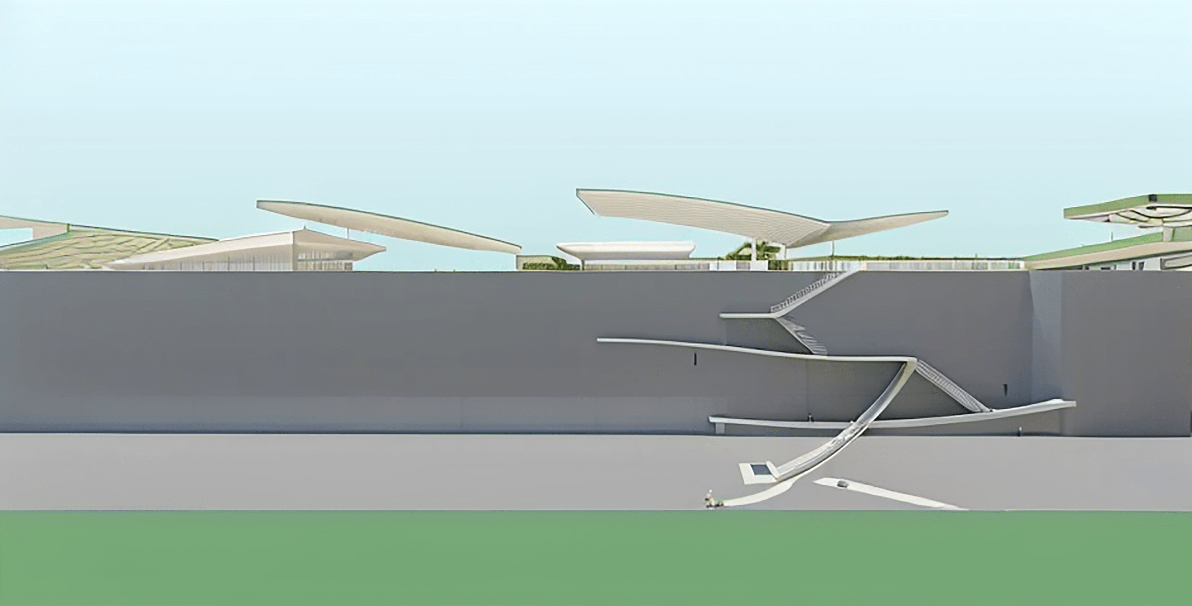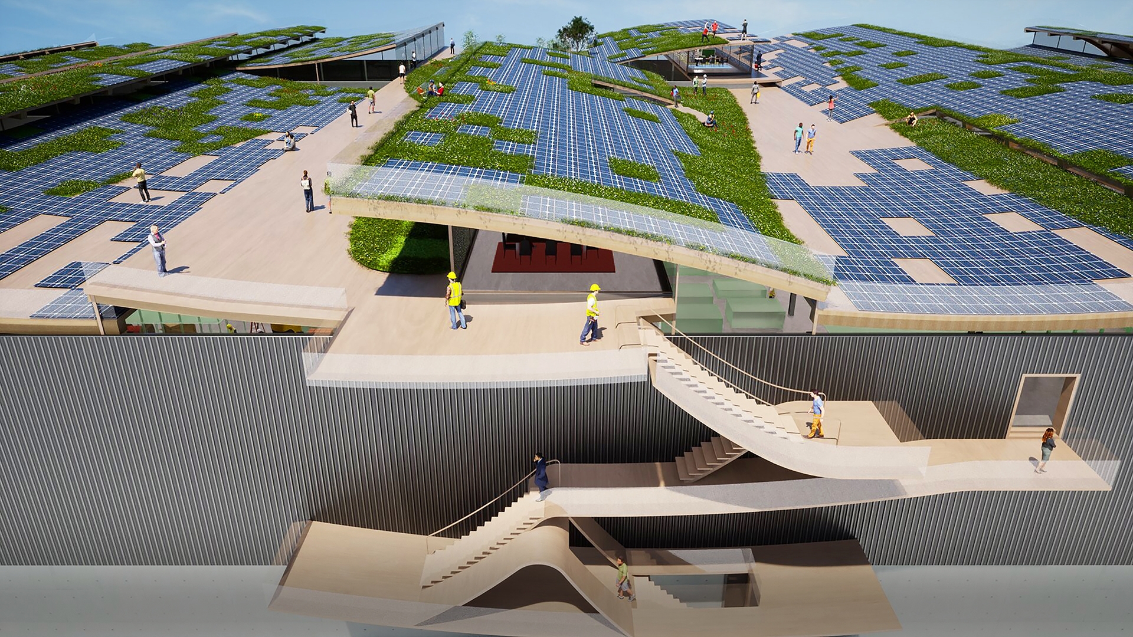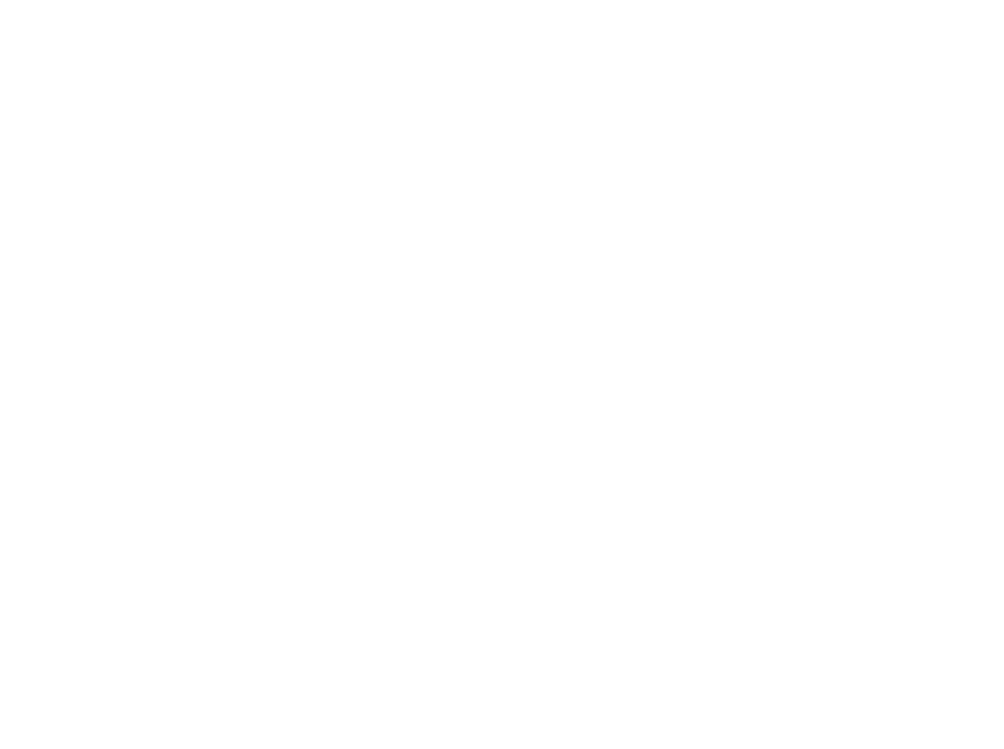AI architecture
Architectural Inspirations
Architectural Inspiration
We have trained an AI system based on AI software to generate Architectural Inspirations based on the B-group vision: Together. Building. Consciousness, and our architectural vision of B-invented, Architectural Inspirations.
We can generate the initial set of Architectural Inspirations from a broad perspective using our trained AI system based on a customer request supplemented by our architectural project vision.
The goal is to create a common ground between us and the customer regarding architectural expectations through the use of AI after receiving an order. This step provides an additional contact moment, resulting in increased customer engagement and a smoother collaboration that leads to more effective official concepts that align better with the customer’s needs.
We have gone through three steps for several concept projects, including customer inquiries, AI-generated Architectural Inspirations, and real architectural concepts.
We cannot predict what AI will bring to our profession in the future, but we have already seen that well-trained AI systems can contribute meaningfully to the process. We welcome interested parties to discuss this development with us.
Some examples of projects we used AI to develop Architectural Inspirations:
Arches
The concept of Arches originated from the need to develop a concept for an apartment building. B-invented contributed its vision, emphasizing the importance of wood construction. Using artificial intelligence to generate many architectural inspirations, four visualizations were selected, resulting in significant time and cost savings. From these four visualizations, one was chosen and developed into a concept that aligns with both the initial question and their vision.
Arches
The concept of Arches originated from the need to develop a concept for an apartment building. B-invented contributed its vision, emphasizing the importance of wood construction. Using artificial intelligence to generate many architectural inspirations, four visualizations were selected, resulting in significant time and cost savings. From these four visualizations, one was chosen and developed into a concept that aligns with both the initial question and their vision.
Customer needs
- 20 apartments
- 3-4 variations
- 5 stories
- Cost-efficient construction strategy
- Suitable for narrow and elongated site proportions
Architecture
- Use of wood
- Stackable masses
- Spaces with one or two floors
- Abundance of daylight
- Open structure
Arches
The concept of Arches originated from the need to develop a concept for an apartment building. B-invented contributed its vision, emphasizing the importance of wood construction. Using artificial intelligence to generate many architectural inspirations, four visualizations were selected, resulting in significant time and cost savings. From these four visualizations, one was chosen and developed into a concept that aligns with both the initial question and their vision.
Indoor garden 2.0
The complex urban situation with a busy road on one side and a railway on the other, requested an inward-looking concept. Based on the questions and vision of B-invented, we used AI to create Architectural Inspirations for the inner courtyard and associated interior facades. This AI approach helped provide direction to the complex question and resulted in an exciting and realistic concept.
Indoor garden 2.0
The complex urban situation with a busy road on one side and a railway on the other, requested an inward-looking concept. Based on the questions and vision of B-invented, we used AI to create Architectural Inspirations for the inner courtyard and associated interior facades. This AI approach helped provide direction to the complex question and resulted in an exciting and realistic concept.
Customer needs
- 170 apartments
- 5 variations
- Maximum of 5 floors
- Public space
Architecture
- Use of natural materials such as adobe brick and wood
- Strengthening the relationship with nature
- Human “jungle”
- Playful use of windows
- Connecting masses with greenery
Indoor garden 2.0
The complex urban situation with a busy road on one side and a railway on the other, requested an inward-looking concept. Based on the questions and vision of B-invented, we used AI to create Architectural Inspirations for the inner courtyard and associated interior facades. This AI approach helped provide direction to the complex question and resulted in an exciting and realistic concept.
Scoria
On a limited urban location, an apartment complex with a commercial base and parking had to be built within limited height. In addition to the number of apartments, the raised interior landscape and the urban corner height were important for the design. Through our AI, we generated various Architectural Inspirations, from which we further developed one proposal into a concept. We then translated this concept programmatically and spatially into the entire building.
Customer needs
- Four types of apartments
- Acoustic insulation
- Separate shopping and living areas
- Ample parking spaces
Architecture
- The building rises and falls in relation to the environment
- The building resembles a natural rock
- Apartments lifted above the parking lot
- Clean and clear shape
- Accessible from all sides
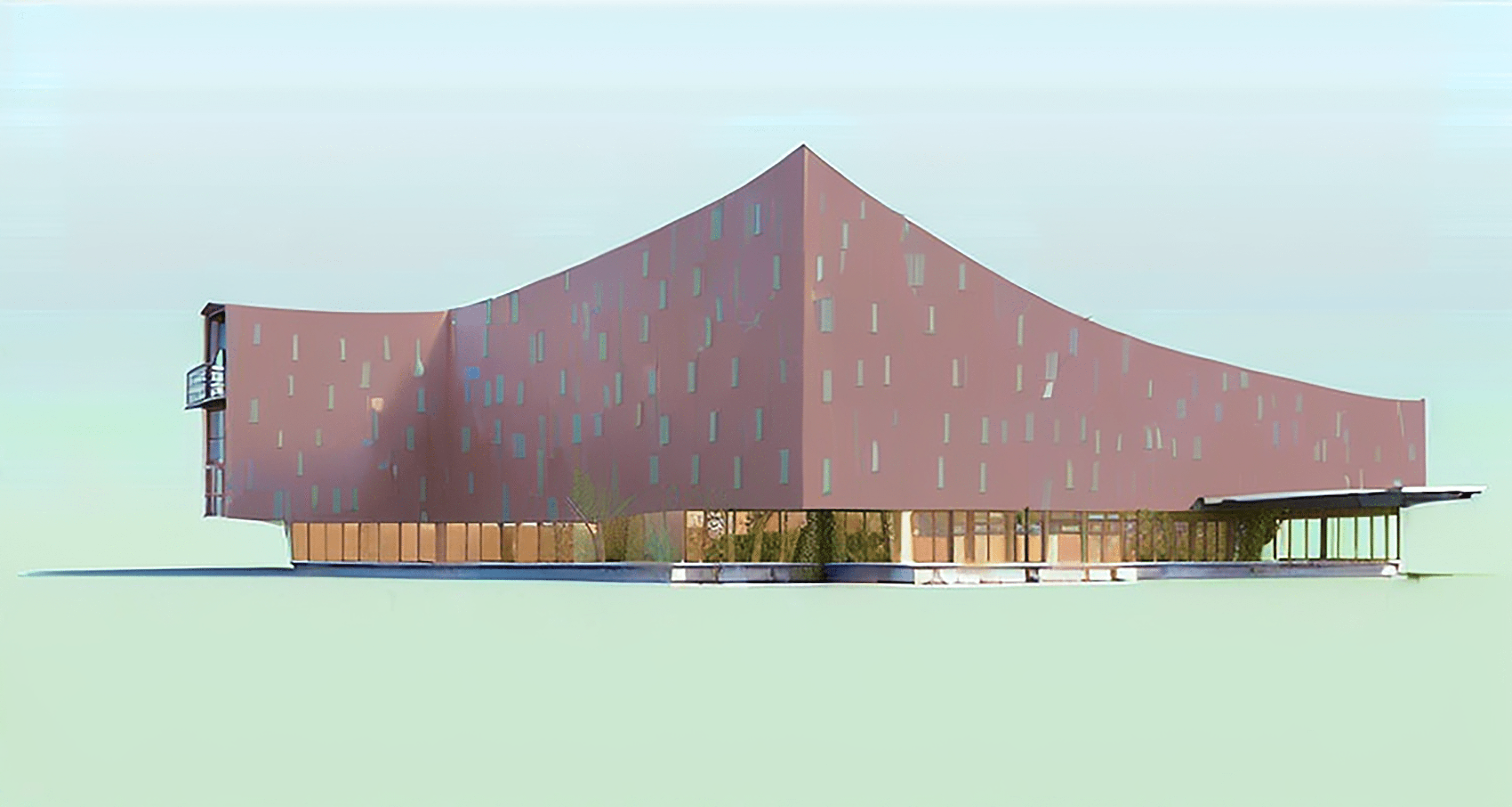
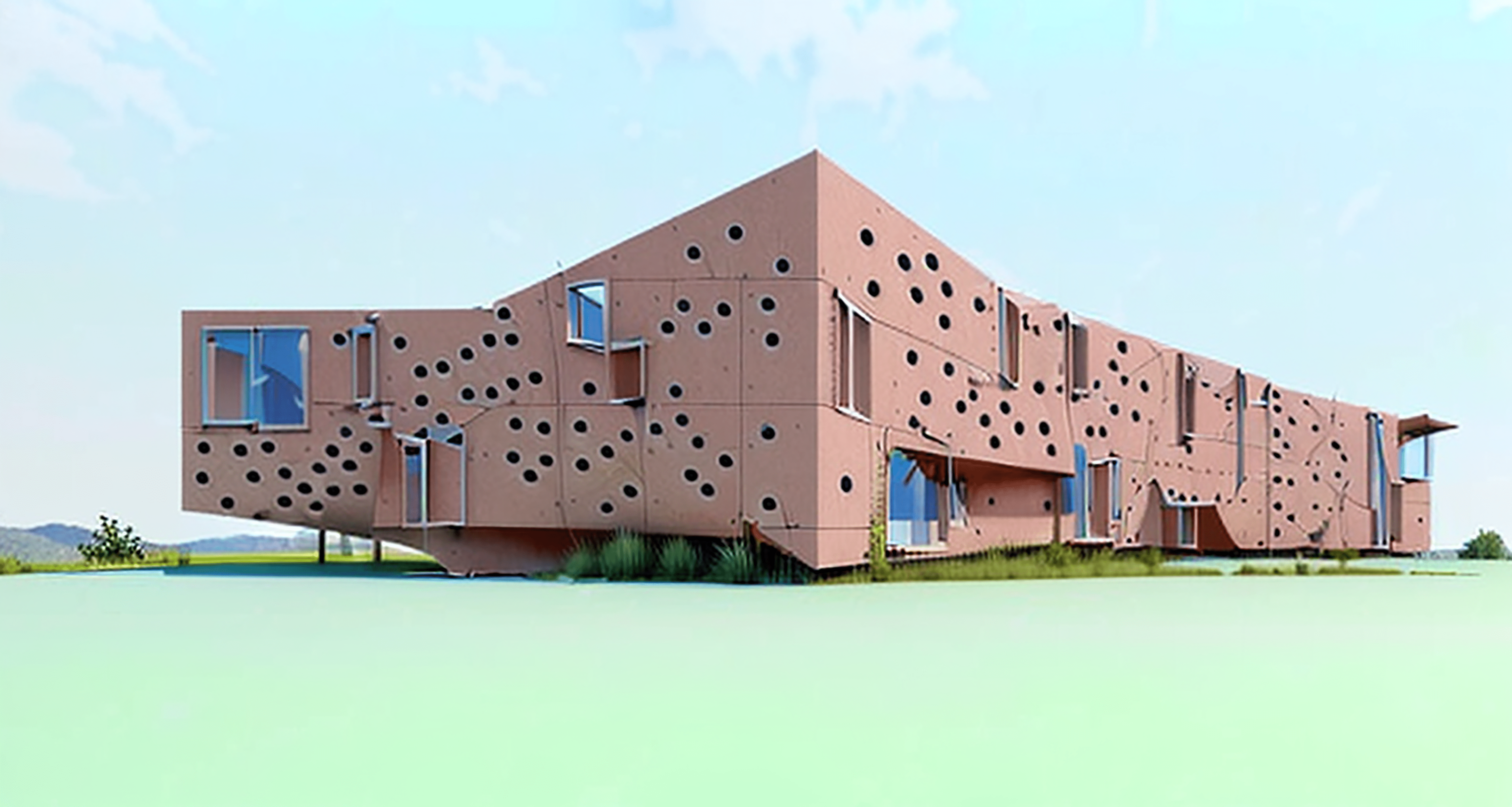
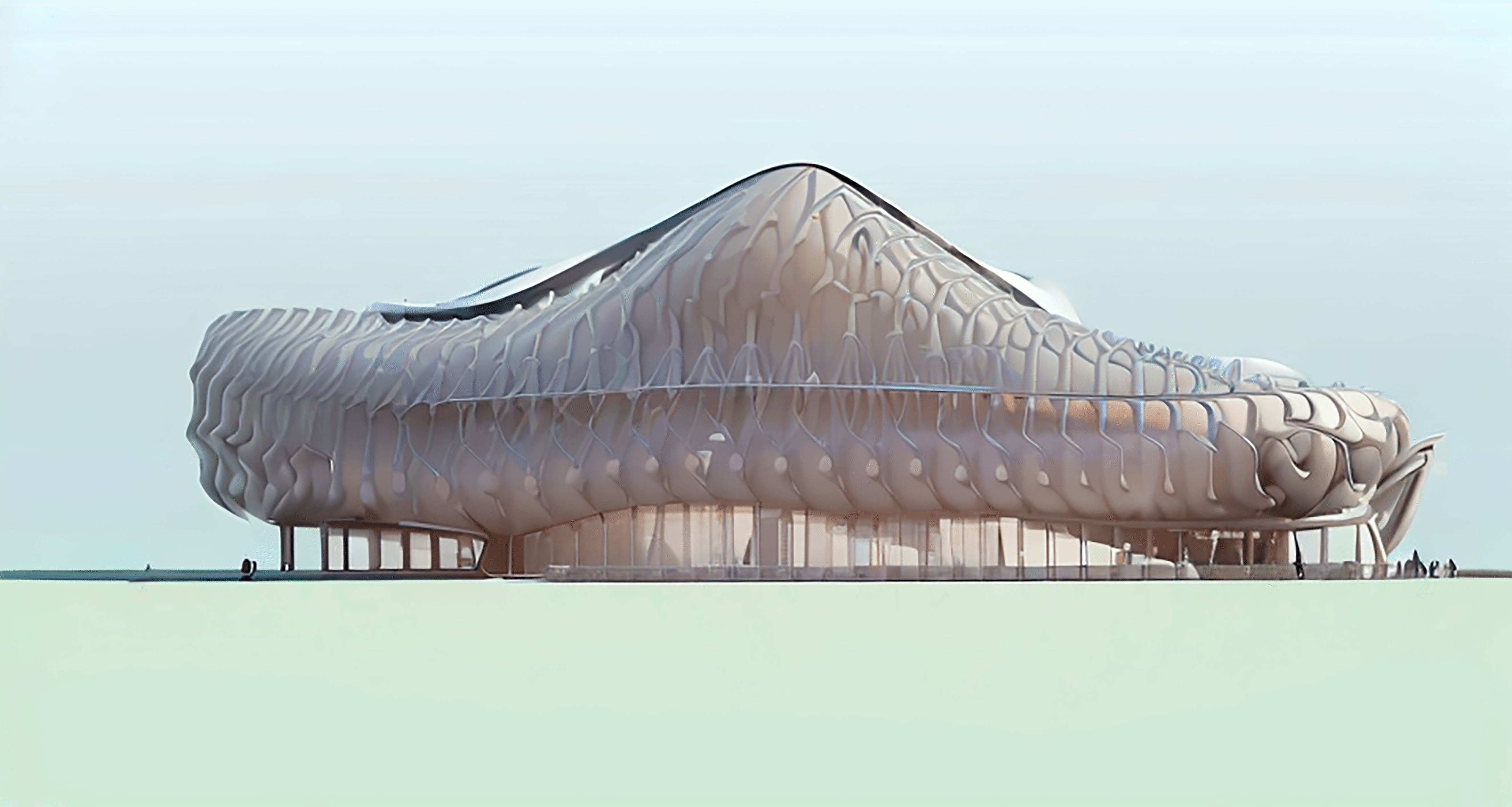
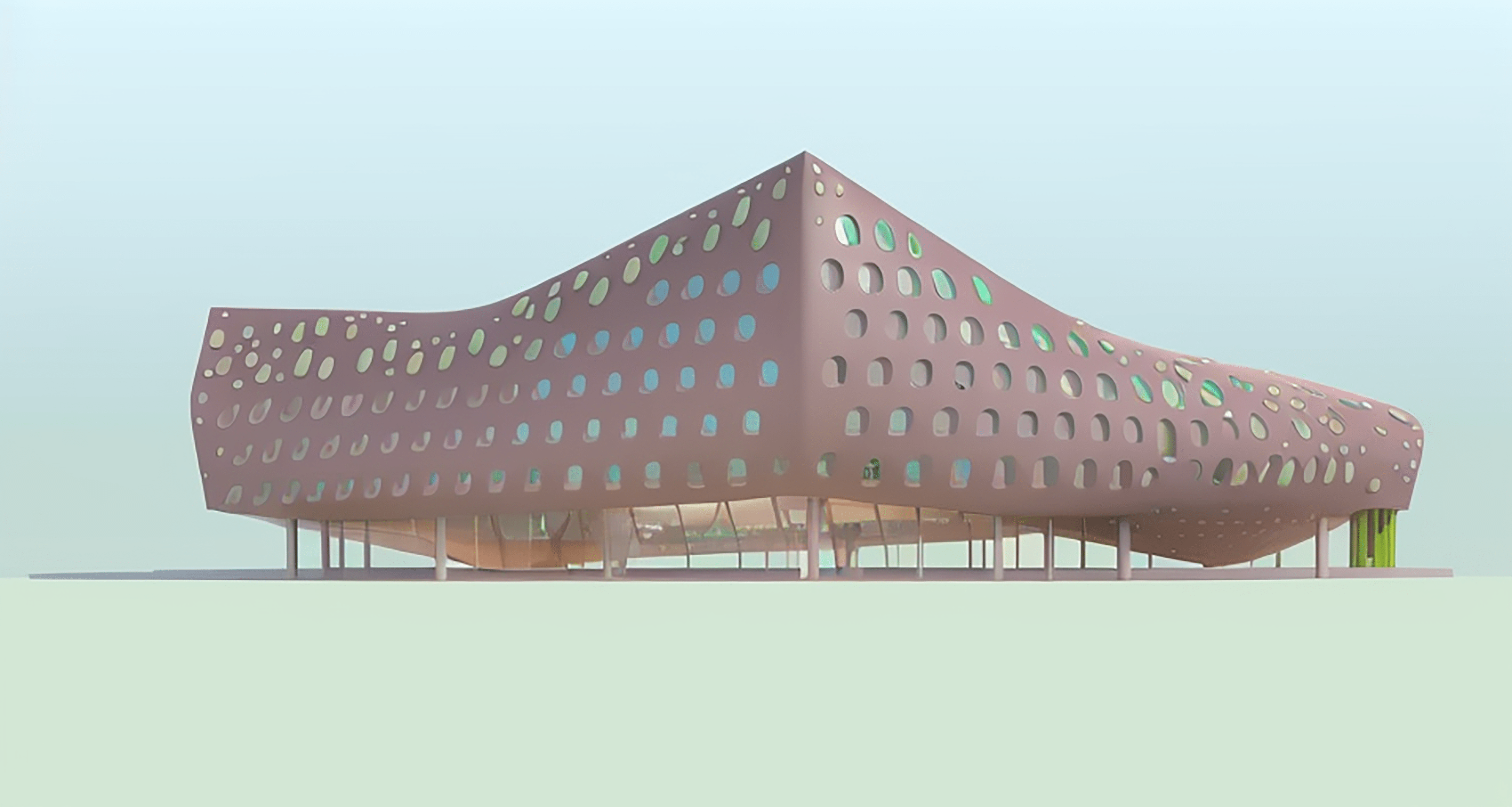
Scoria
On a limited urban location, an apartment complex with a commercial base and parking had to be built within limited height. In addition to the number of apartments, the raised interior landscape and the urban corner height were important for the design. Through our AI, we generated various Architectural Inspirations, from which we further developed one proposal into a concept. We then translated this concept programmatically and spatially into the entire building.
Customer needs
- Four types of apartments
- Acoustic insulation
- Separate shopping and living areas
- Ample parking spaces
Architecture
- The building rises and falls in relation to the environment
- The building resembles a natural rock
- Apartments lifted above the parking lot
- Clean and clear shape
- Accessible from all sides
Scoria
On a limited urban location, an apartment complex with a commercial base and parking had to be built within limited height. In addition to the number of apartments, the raised interior landscape and the urban corner height were important for the design. Through our AI, we generated various Architectural Inspirations, from which we further developed one proposal into a concept. We then translated this concept programmatically and spatially into the entire building.
Customer needs
- Four types of apartments
- Acoustic insulation
- Separate shopping and living areas
- Ample parking spaces
Architecture
- The building rises and falls in relation to the environment
- The building resembles a natural rock
- Apartments lifted above the parking lot
- Clean and clear shape
- Accessible from all sides




Roofscape Facility
Roofscape Facility
Customer needs
- Workshop separated from office
- Flexible roof strategy
- Solar panels
- Cost-effective building strategy
- Machine room
Architecture
- Use of wood
- Roof landscape for outdoor activities
- Visual connection between offices and workplace
- Utilizing the roof
- Plenty of natural light
