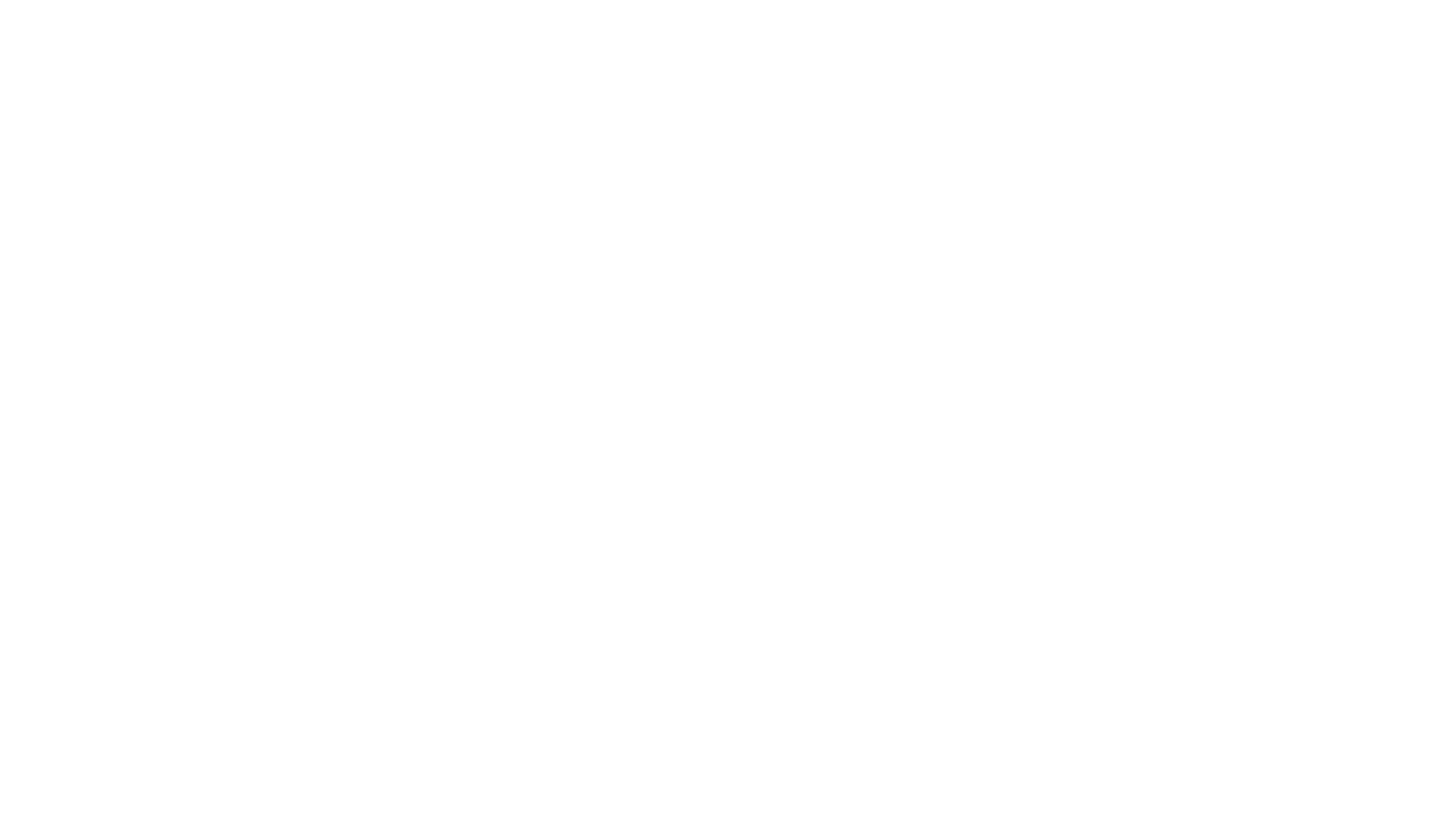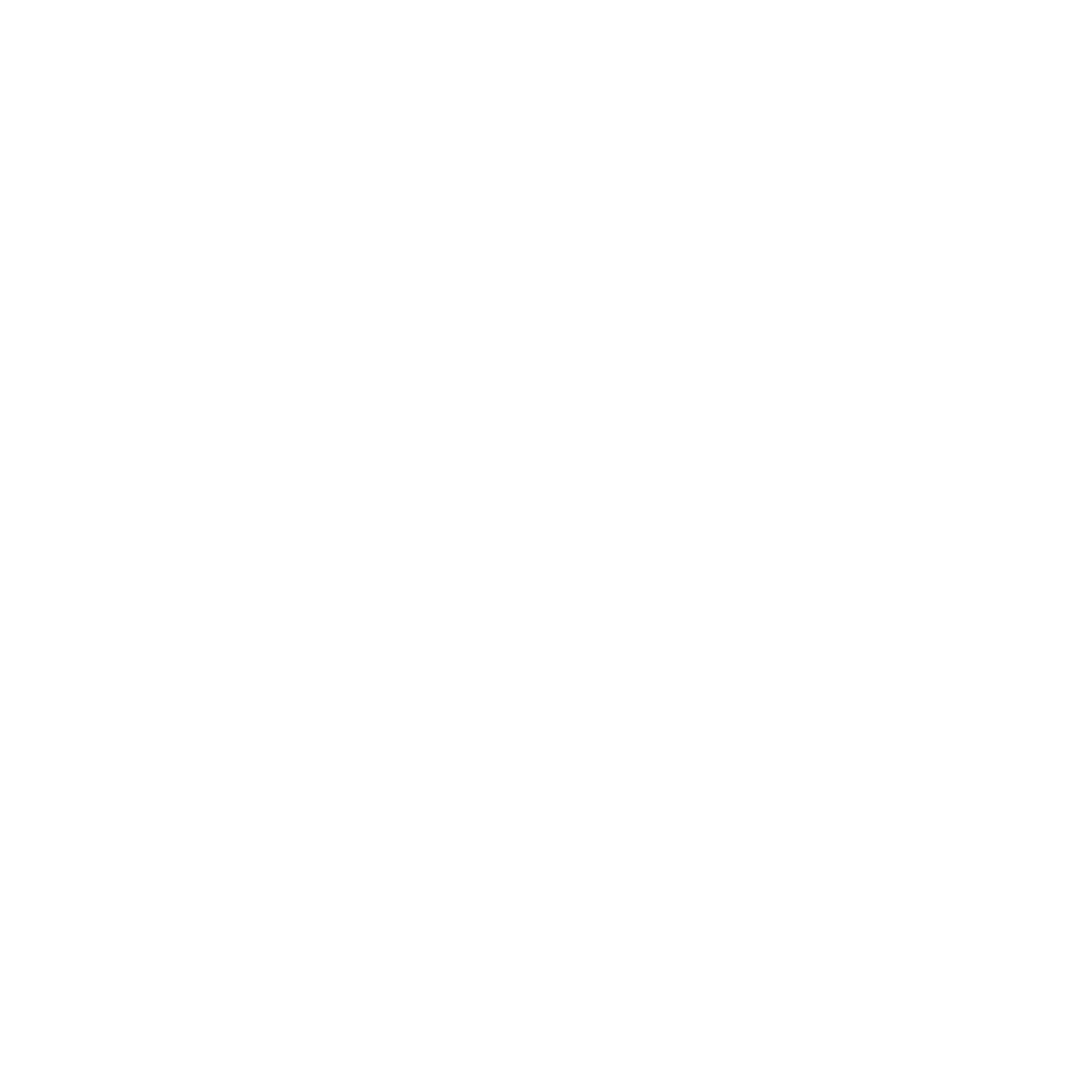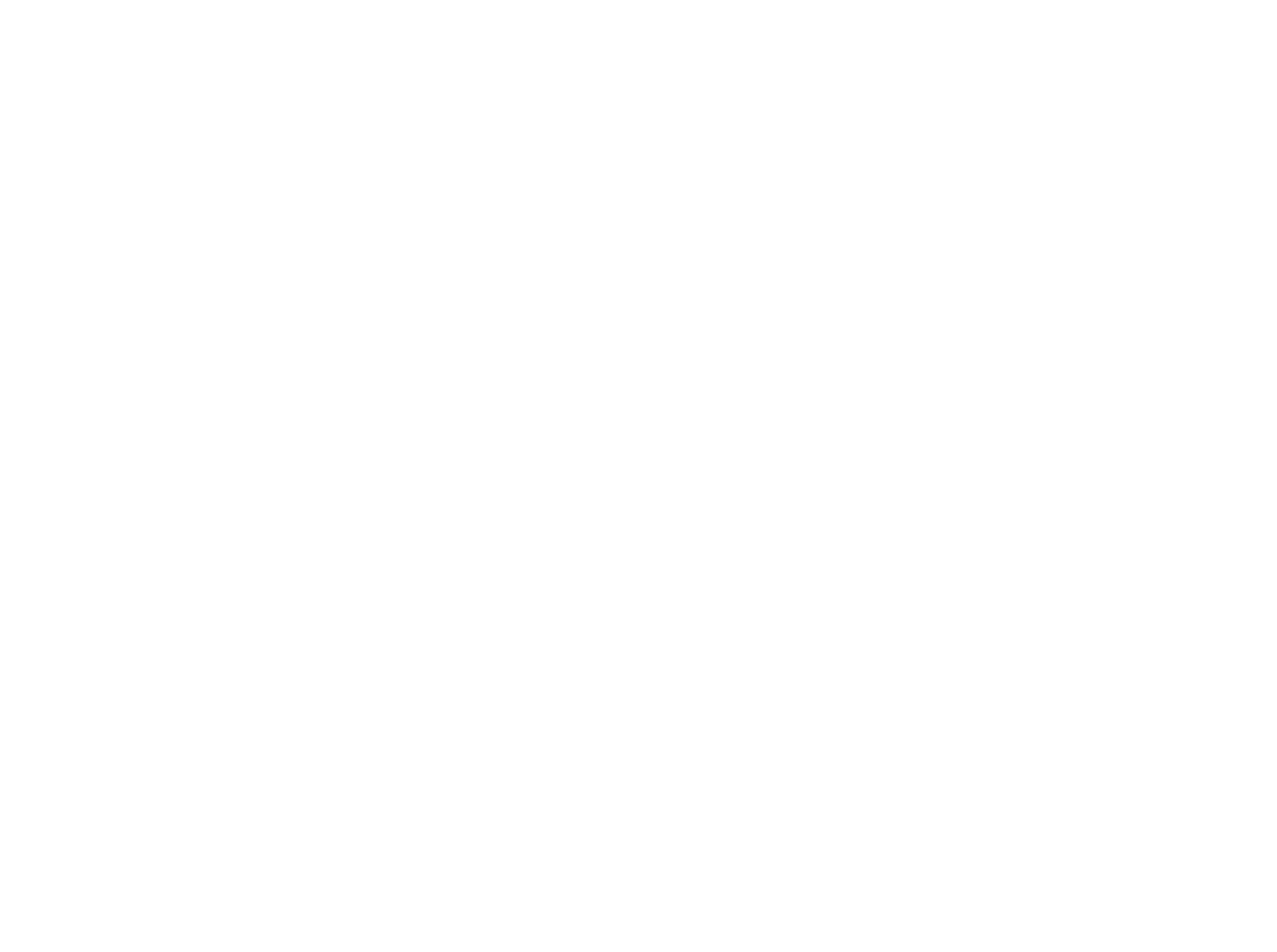Escampstaete
Apartments in The Hague
Graceful living
Located on the edge of Houtwijk, along the bustling Escamplaan, stands the Escampstaete.
A beautiful combination of wood, light facade panels, and spacious balconies.
Sustainable appearance
The layered apartment building is half of a twin block.
The complex is oriented towards the sun, and each of the 12 apartments has its own small garden at the rear.
Location
Escamplaan, The Hague
Program
12 spacious apartments
Status
Completed
Various contributions to Escampstaete have been made by the B-group.
B-invented is the architect and has handled all architectural and structural engineering, as well as permits. Construction company B-happy supported Aannemingsbedrijf Houtman in the preparation and realization phases.
The 6-story building is structurally built horizontally.
Floors are designed as slabs on columns that are independent of the facade, with stabilizing cores and slabs, and a number of slabs.
This allowed for a flexible facade layout and open floor plans.
As a result, 99 options were created for the 12 apartments, all meeting the specified criteria.
Developer
Project Developer Houtman: Gert Houtman
Commercial
Verheij Real Estate Development: Wouter Verheij
Architecture
B-invented: Eric Offermans, Gerbert van Beek
Architectural engineering
B-invented: Eric Offermans, Gerbert van Beek
Structural engineering
B-invented: Bouwe Geels
Contractor
Aannemingsbedrijf Houtman: Jan Boele
B-happy: Joost Huijgen, Gerbert van Beek, Eric Offermans
Consultancy
Nieman: Daphne Hellendoorns
Partners
Unidek SIPS






