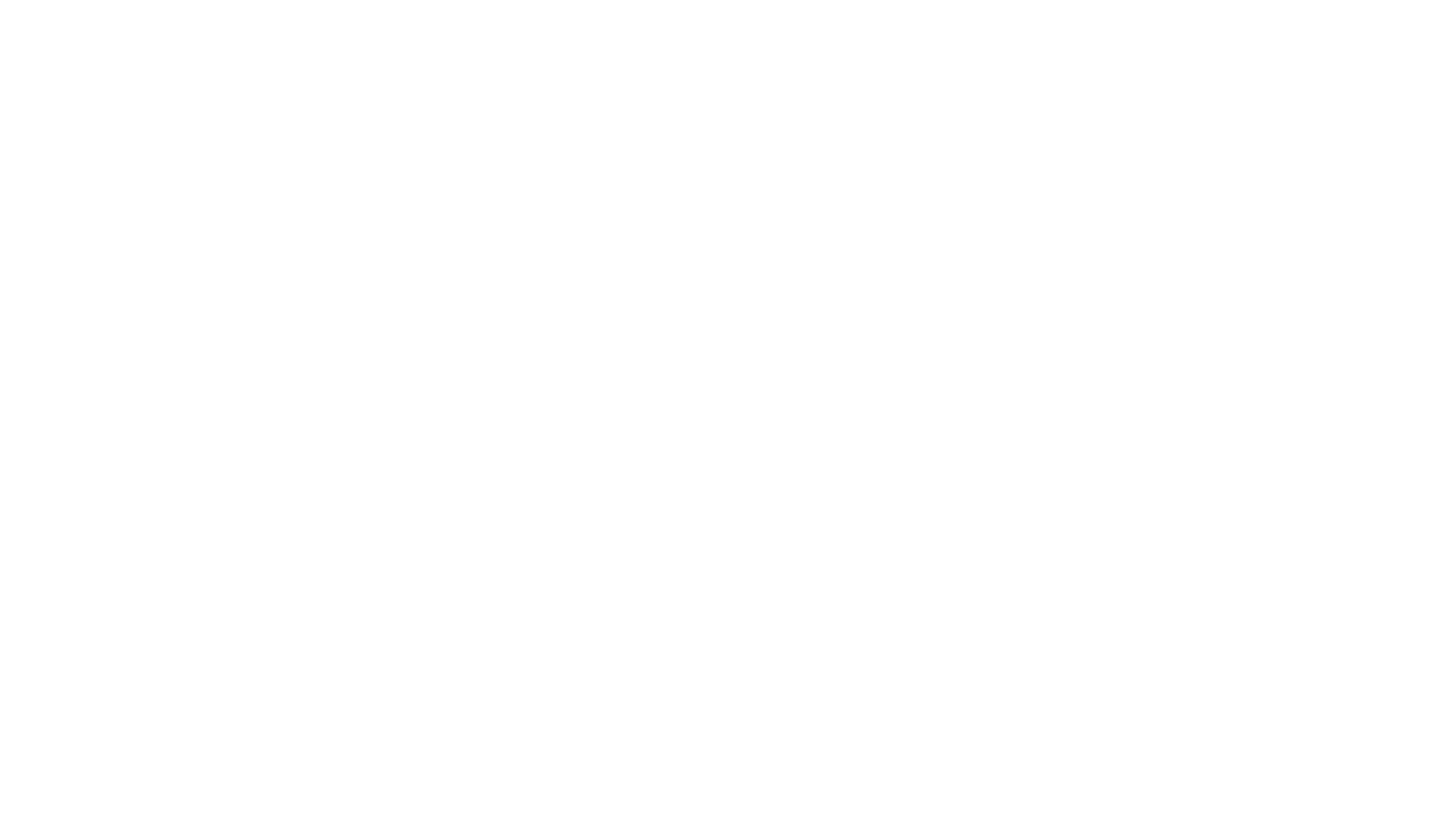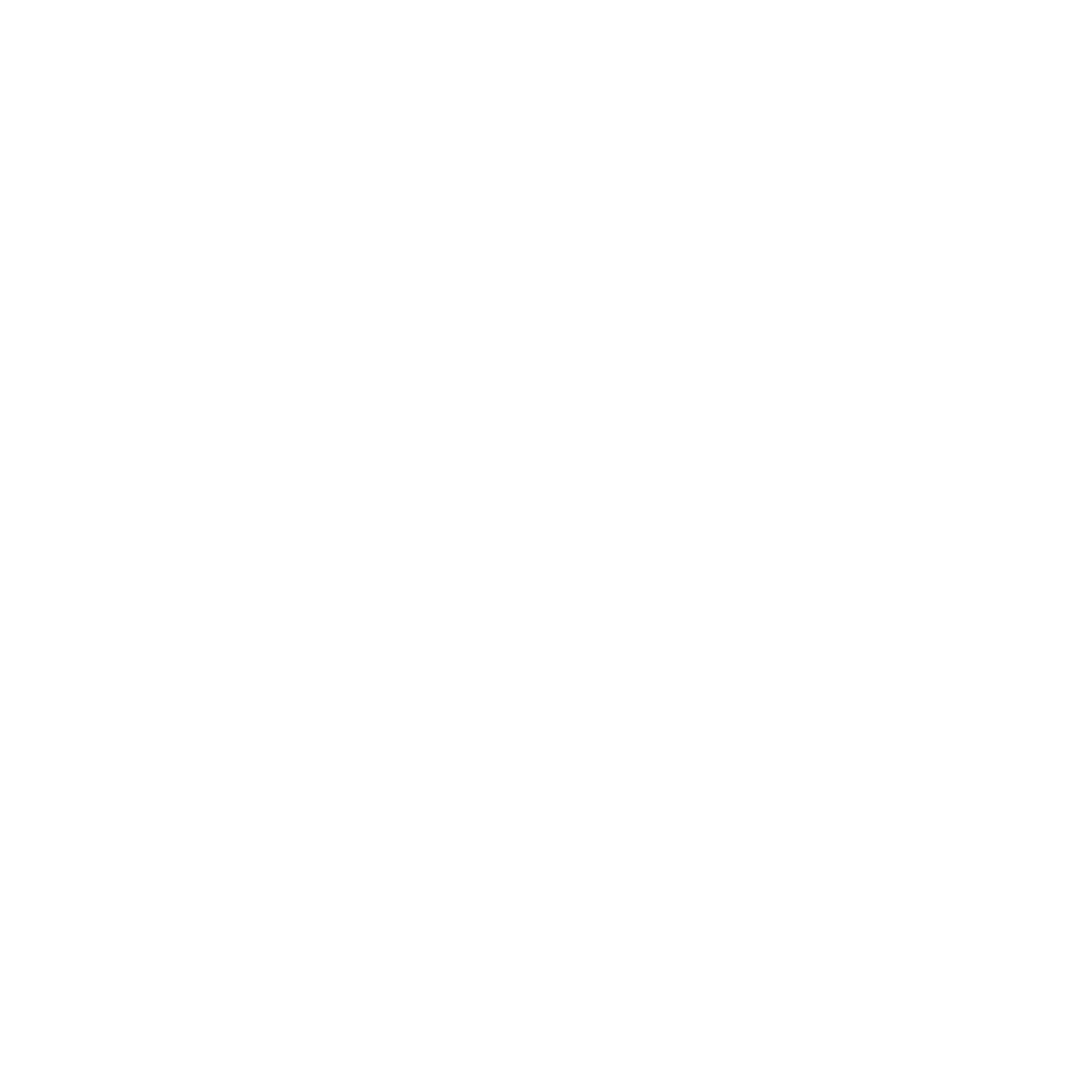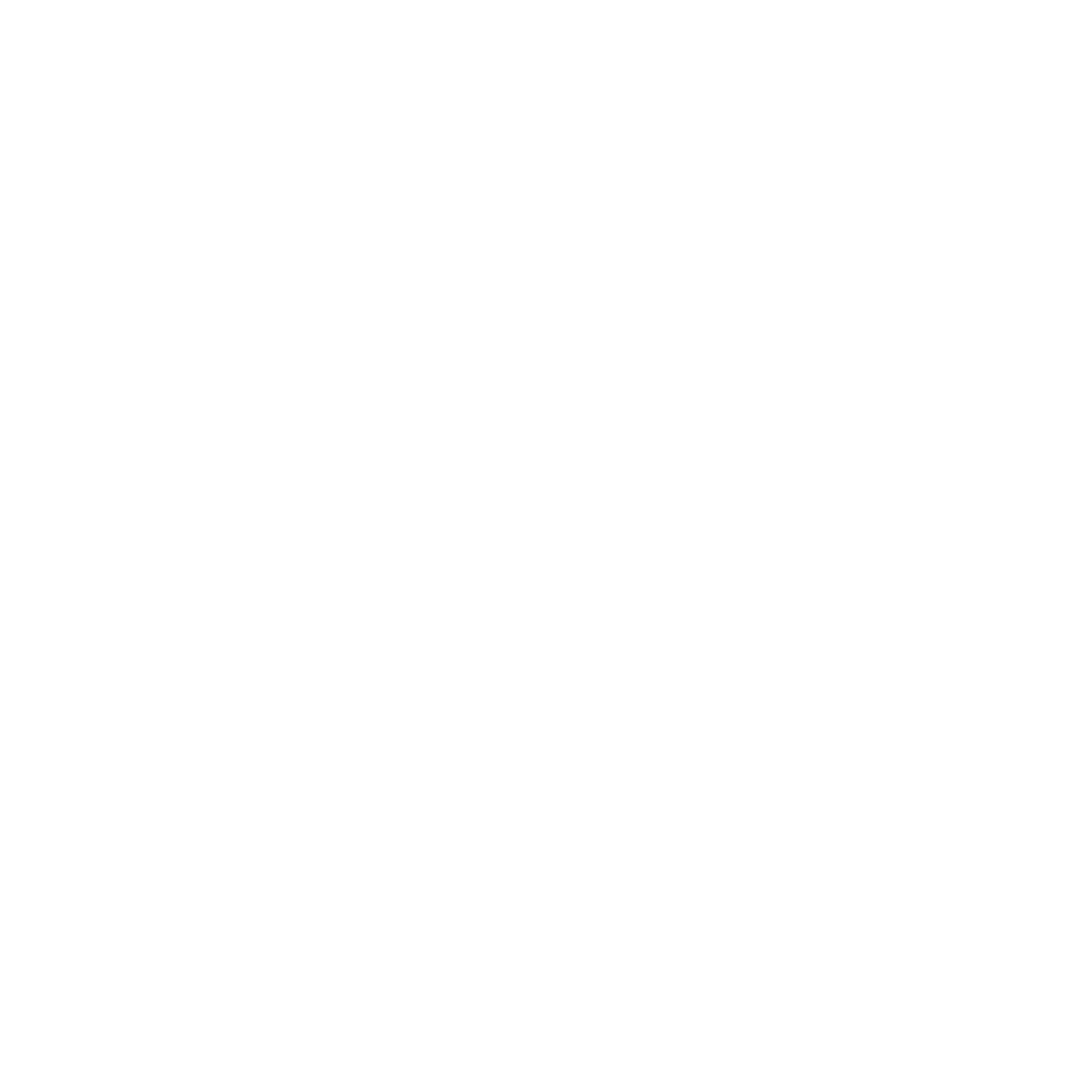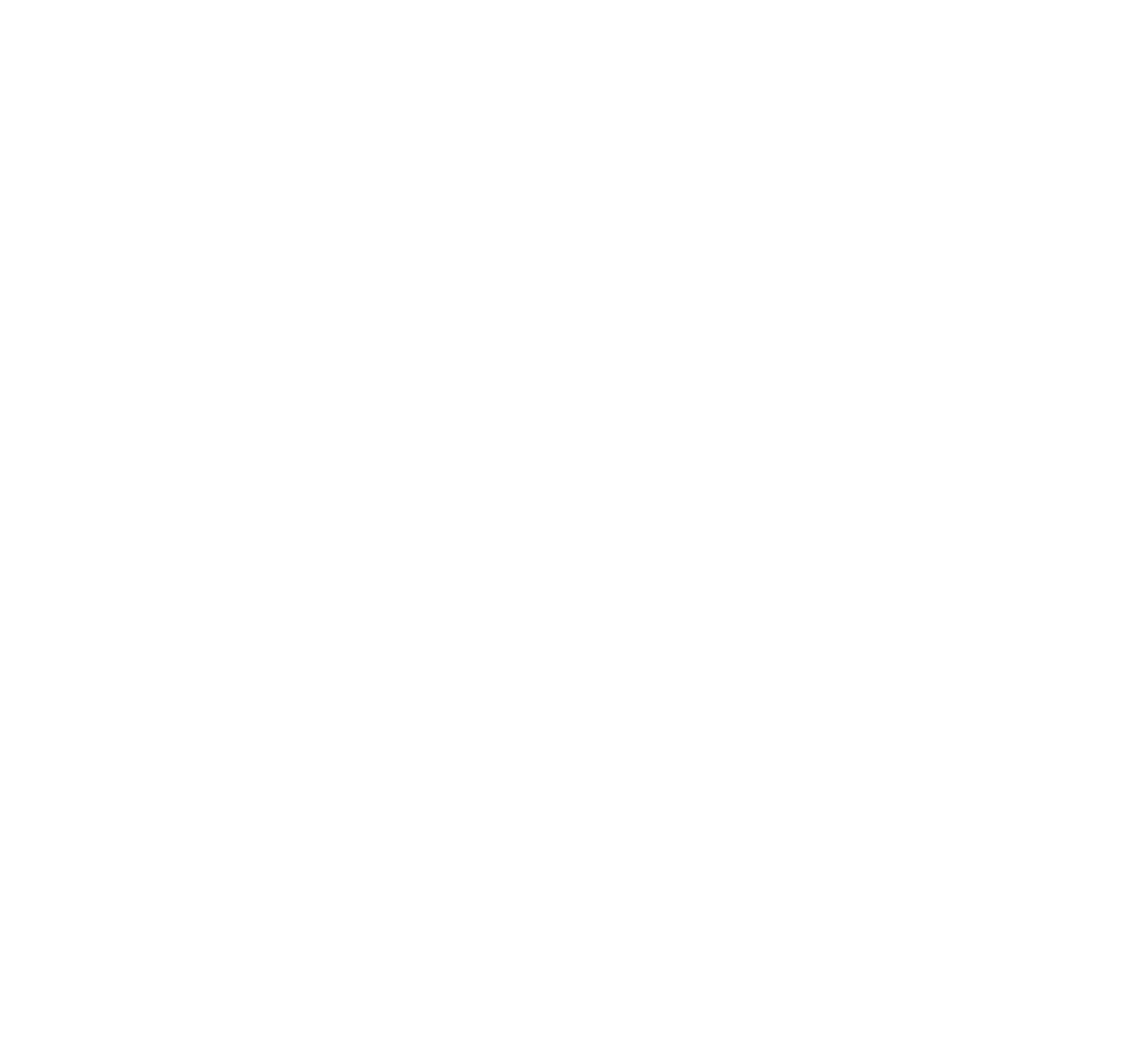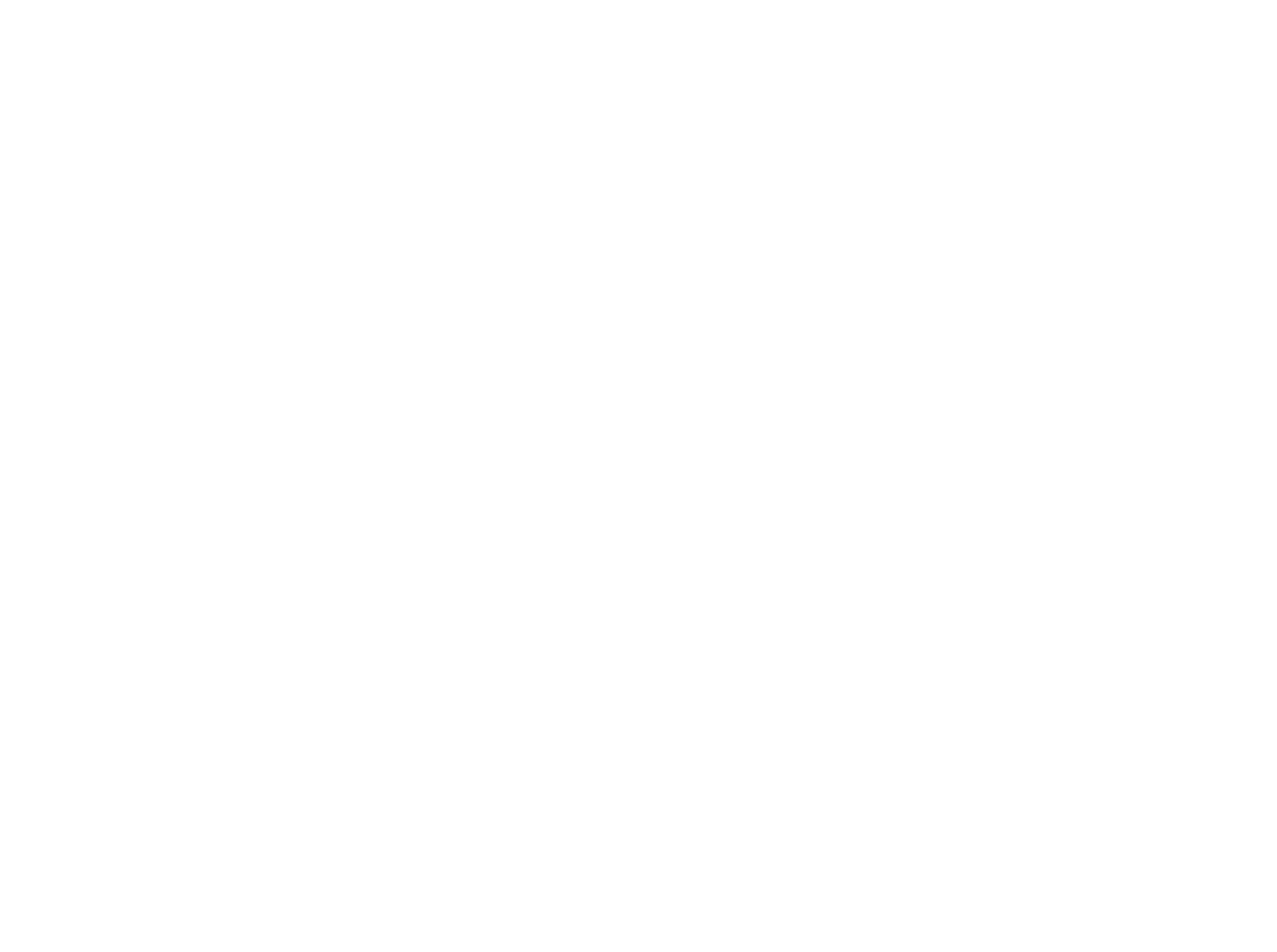Forrest-T
Living & working concept
Orthogonal grid
The positioning of the paths and buildings is derived from the orthogonal grid that is visible throughout the entire area. By extending this grid onto our plot, a connection with the area is established.
Meet & Connect
All residential and work units are connected by the raised path, which runs through the entire area and starts at the main square. Here, parking is available, and there is a terrace. The units have different dimensions and functions. The materials used reflect the wooded surroundings and create an endless forest.
Making & Creating, these words are central to this plan.
Location
Eindhoven
Program
Offices and studios with living space
Status
Concept
Vanuit de B-group zijn er diverse bijdragen geleverd aan forrest-T
B-invented is de architect en heeft alle bouwkundige- en constructieve engineering en de vergunningen verzorgd.
Architecture
B-too: Stéphanie Lelieveld, Eric Offermans
Design team
B-too: Sanne van Haasteren, Mendel Meester
