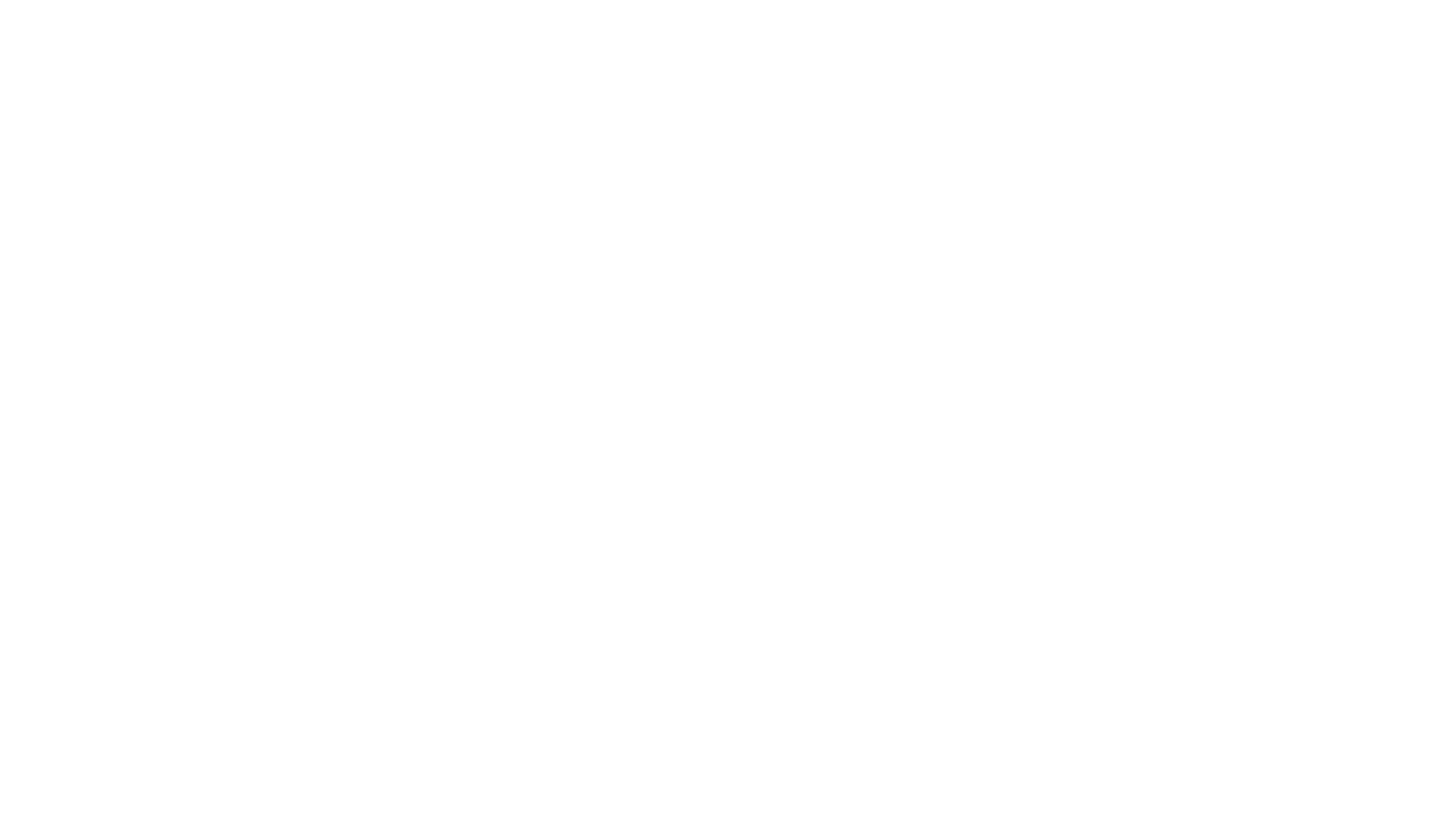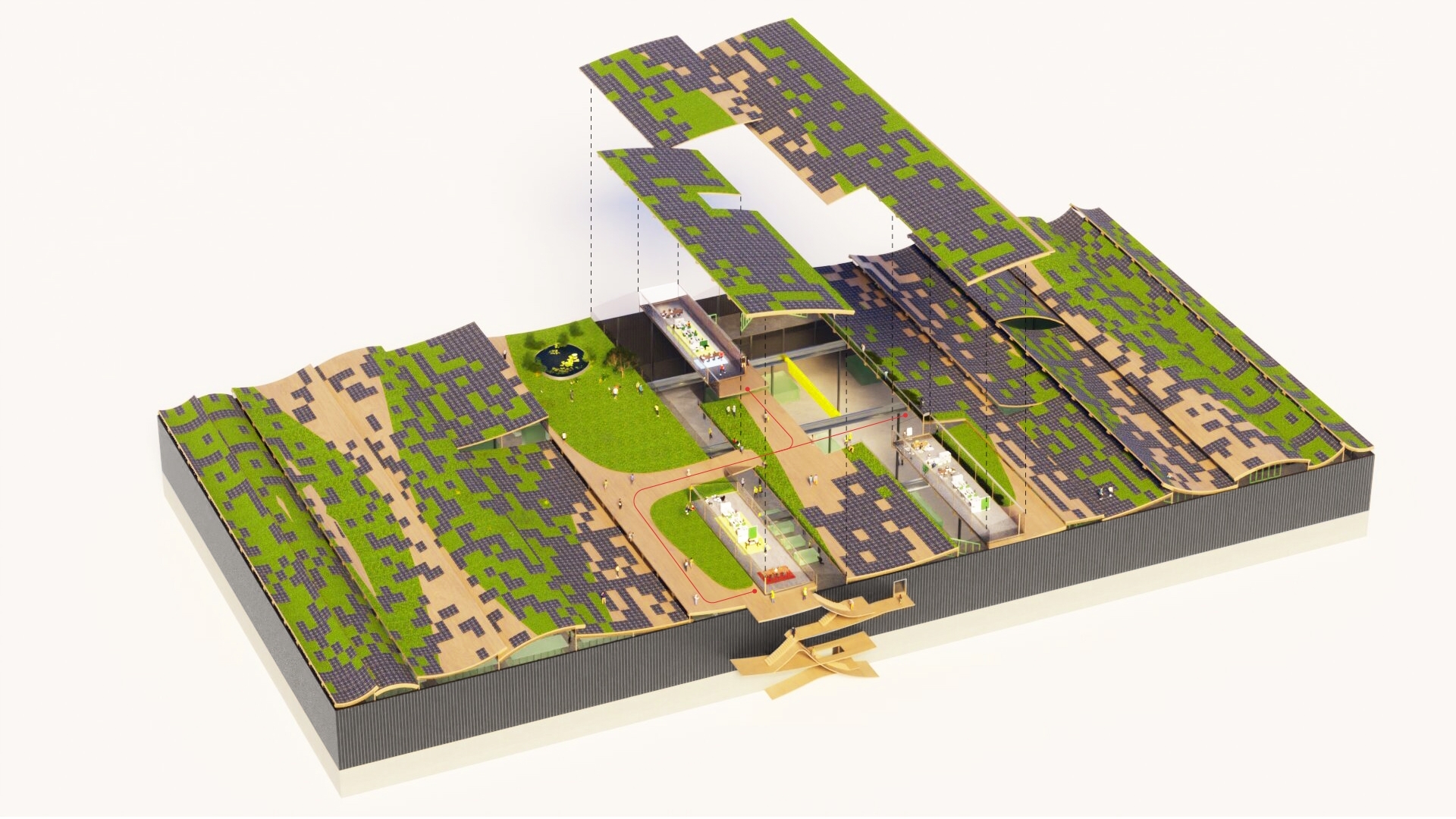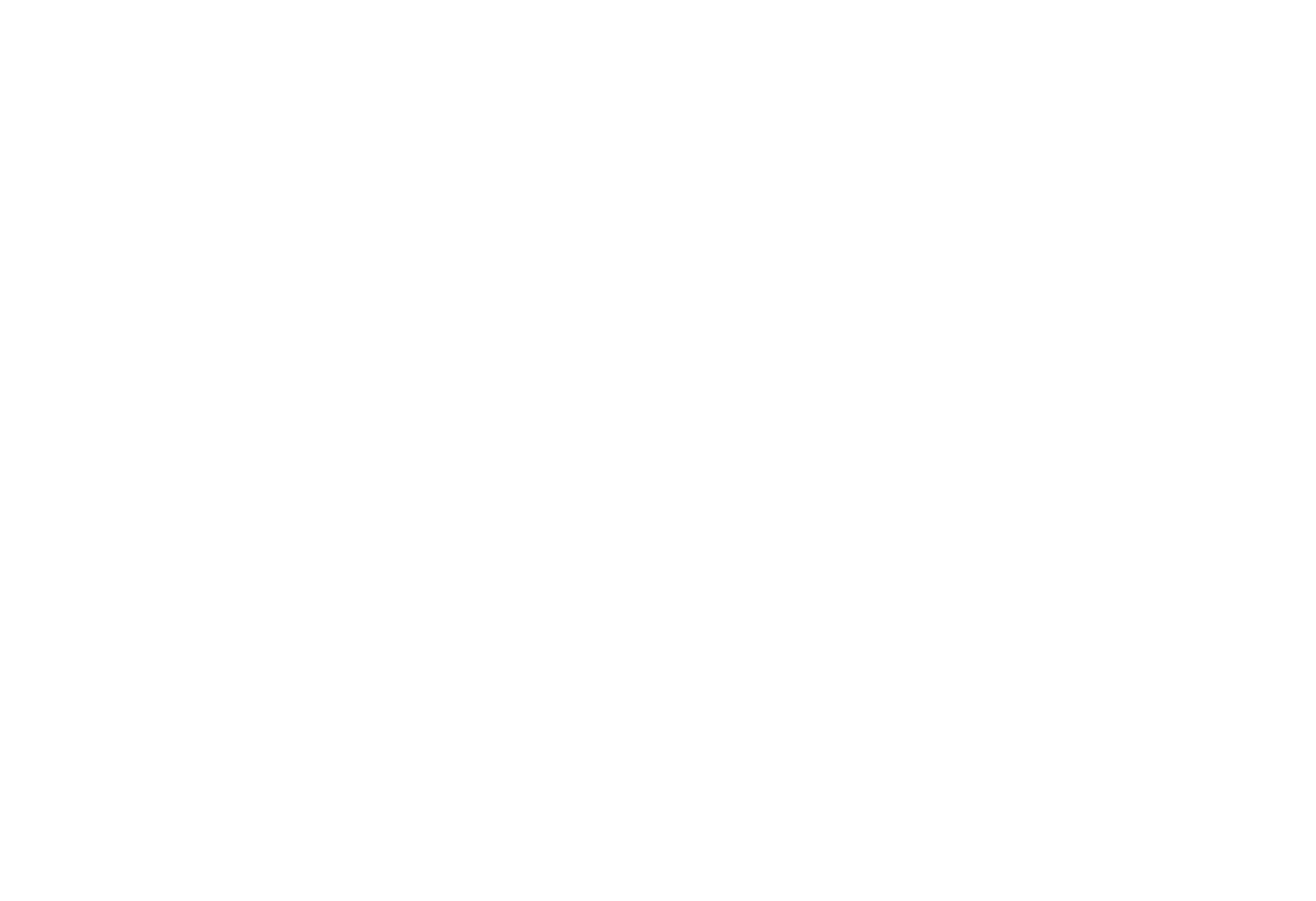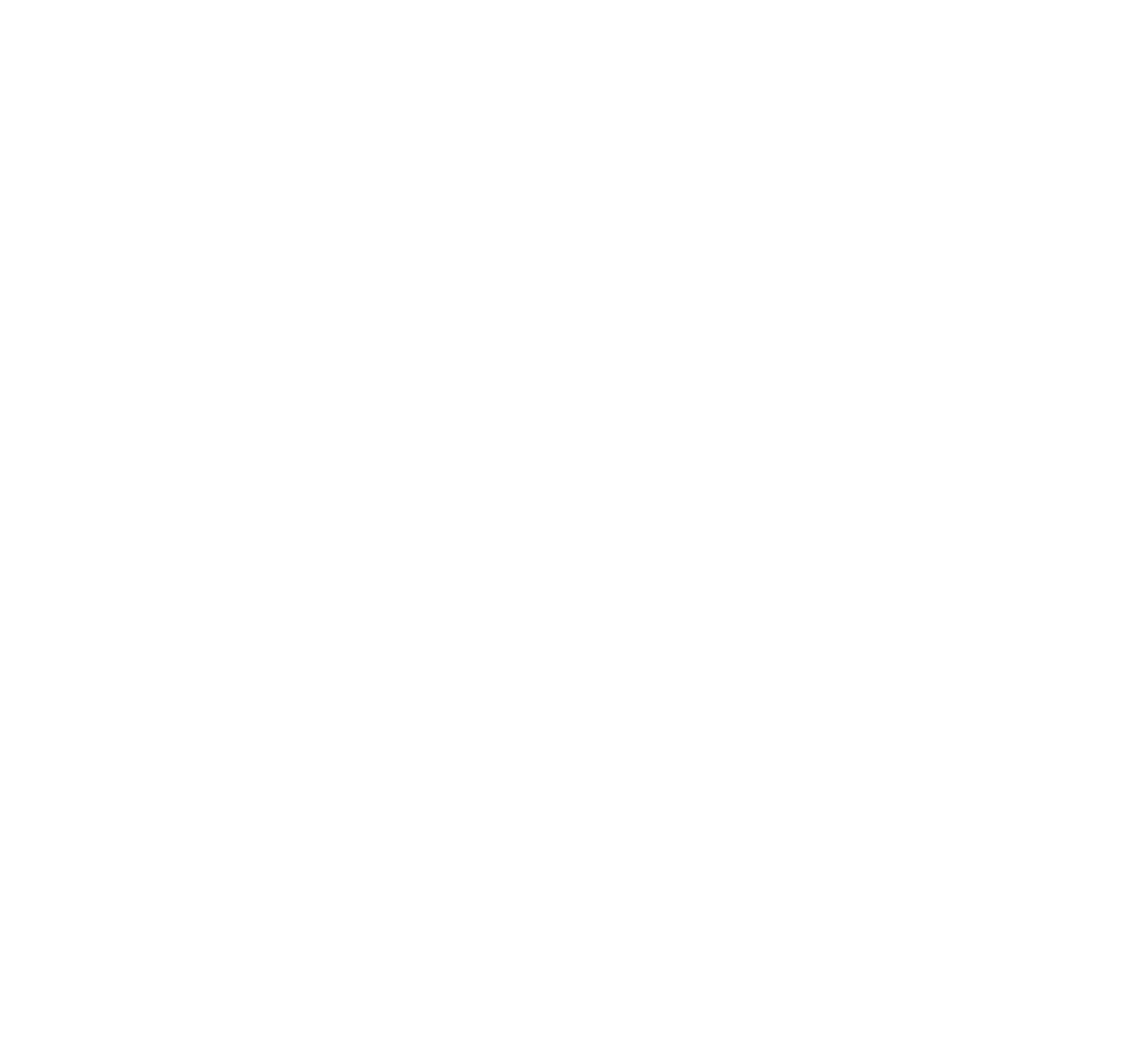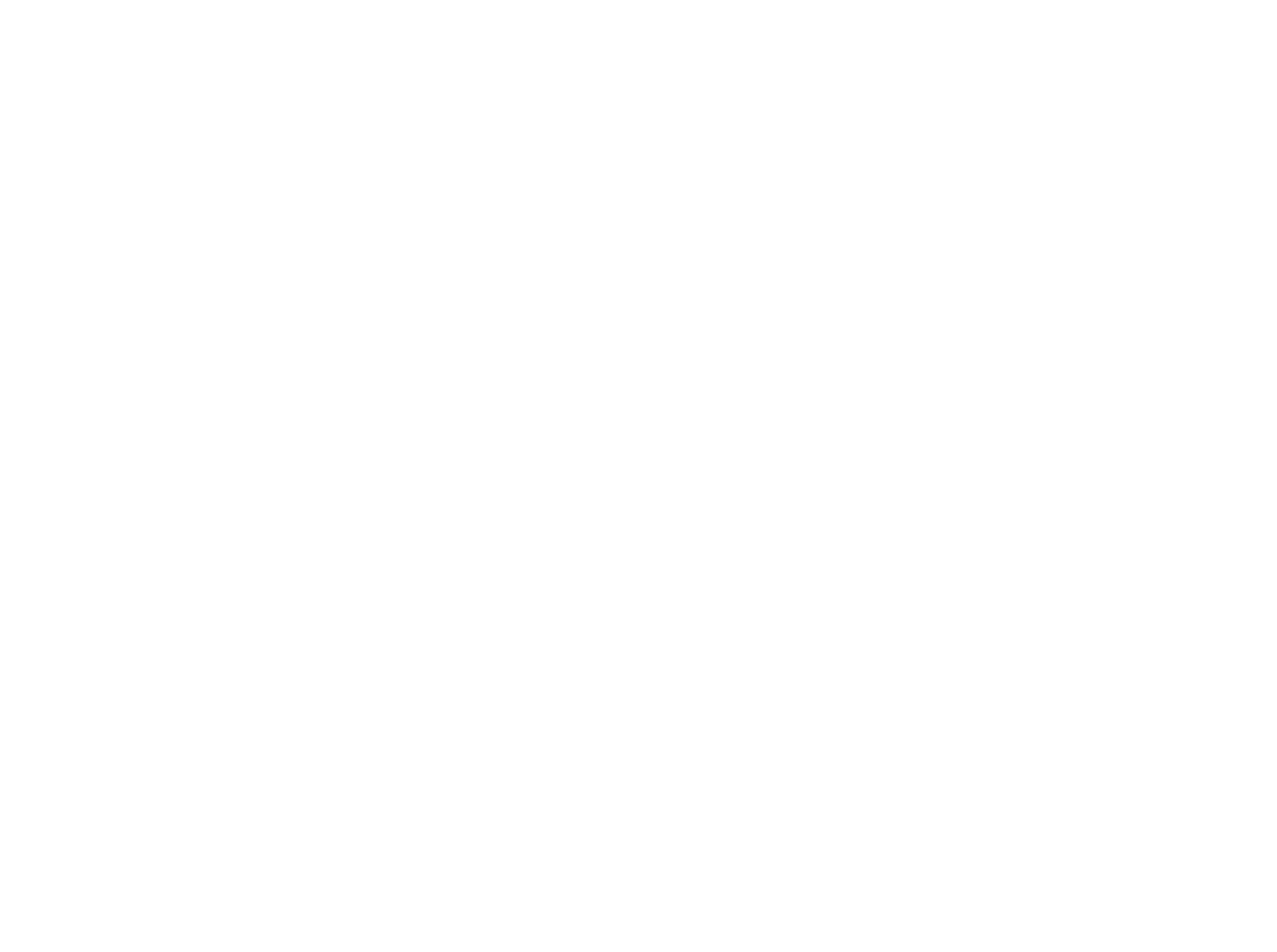HTHB
Wood construction factory
Roof landscape
The industrial building(s) itself is a simple structure. However, the roof landscape makes it a remarkable building to observe and experience.
The industrial building serves as a climatic and safety shell for a business activity, such as a production environment. Flexibility within and around the hall is crucial to optimally facilitate the activities. The shells, however, have such dimensions that the landscape is significantly affected. The roofscape solution developed by B-invented in collaboration with B-leaf ensures an optimally flexible shell with maximum use of the roof. The roof landscape is used for traditional waterproofing, sunlight penetration, and water collection but is enriched with office space that is in contact with the production area and a roof landscape for recreation and relaxation.
Increasing connection between colleagues
The roof landscape is not designed as a flat surface. The many slopes create connections between the industrial building and the functions above.
All offices, meeting rooms, and outdoor spaces are located on the roof. The sightlines to the industrial building and vice versa create a connection between all levels of the building and thus between colleagues.
Experience the architecture
The slopes on the roof are designed to unlock office spaces and create relaxation areas where employees can unwind and become aware of this unique architecture.
Location
Netherlands
Program
Industrial building with office function
Status
Design
B-too is the architect and has done all the architectural and structural engineeringArchitecture
B-too: Eric Offermans, Stéphanie Lelieveld
Design team
B-too: Sanne van Haasteren, Lotte Dekkers
B-invented: Nadine Mocking
