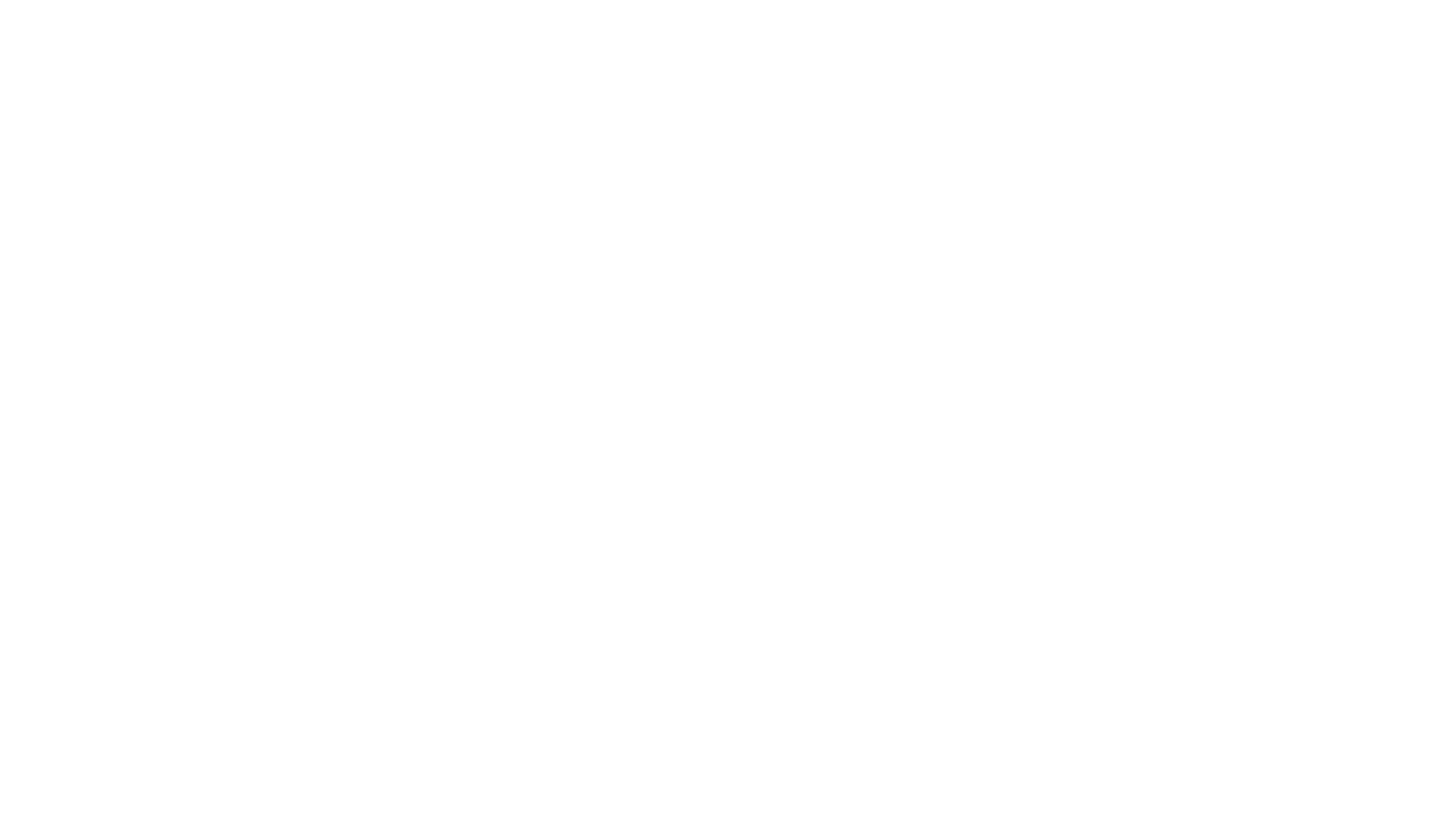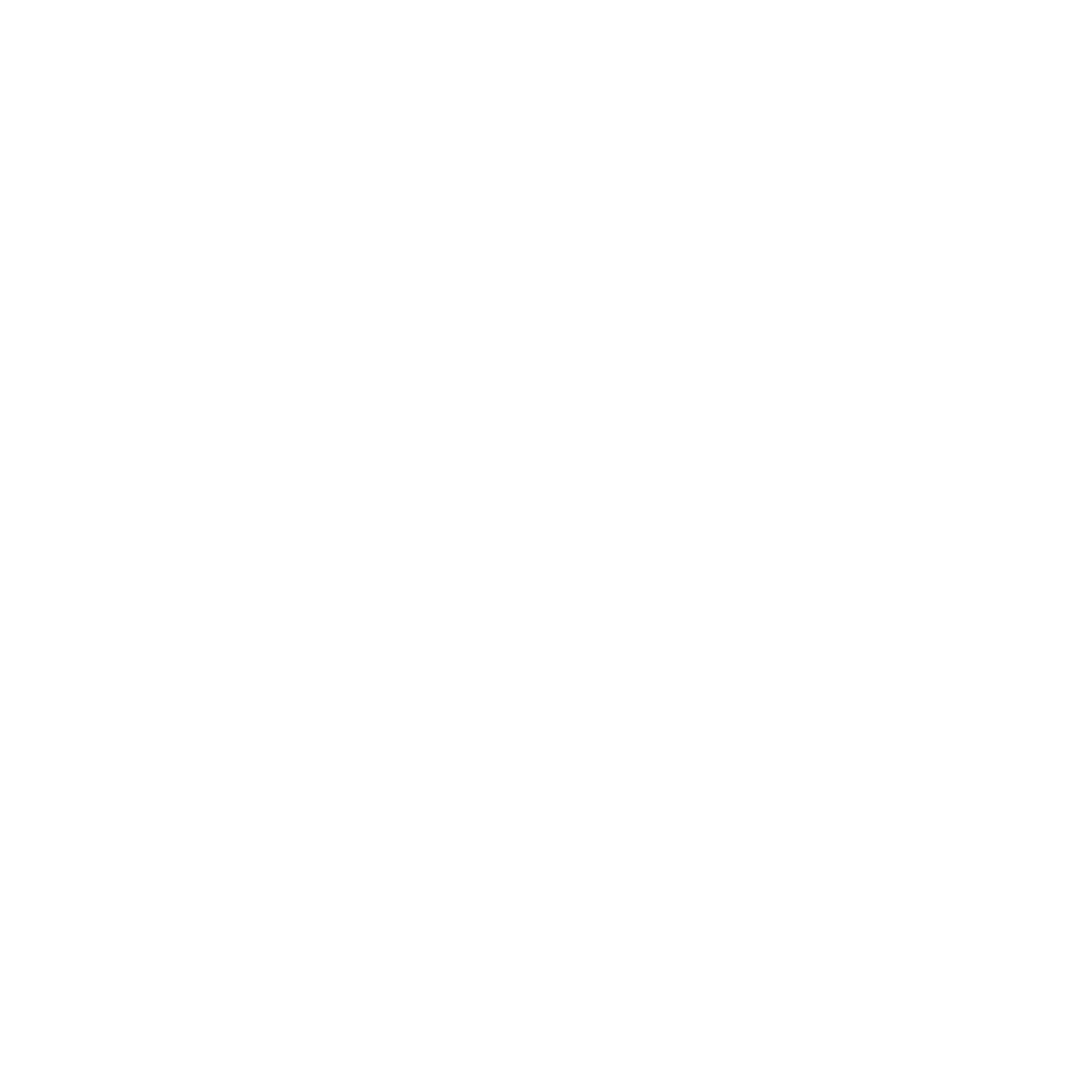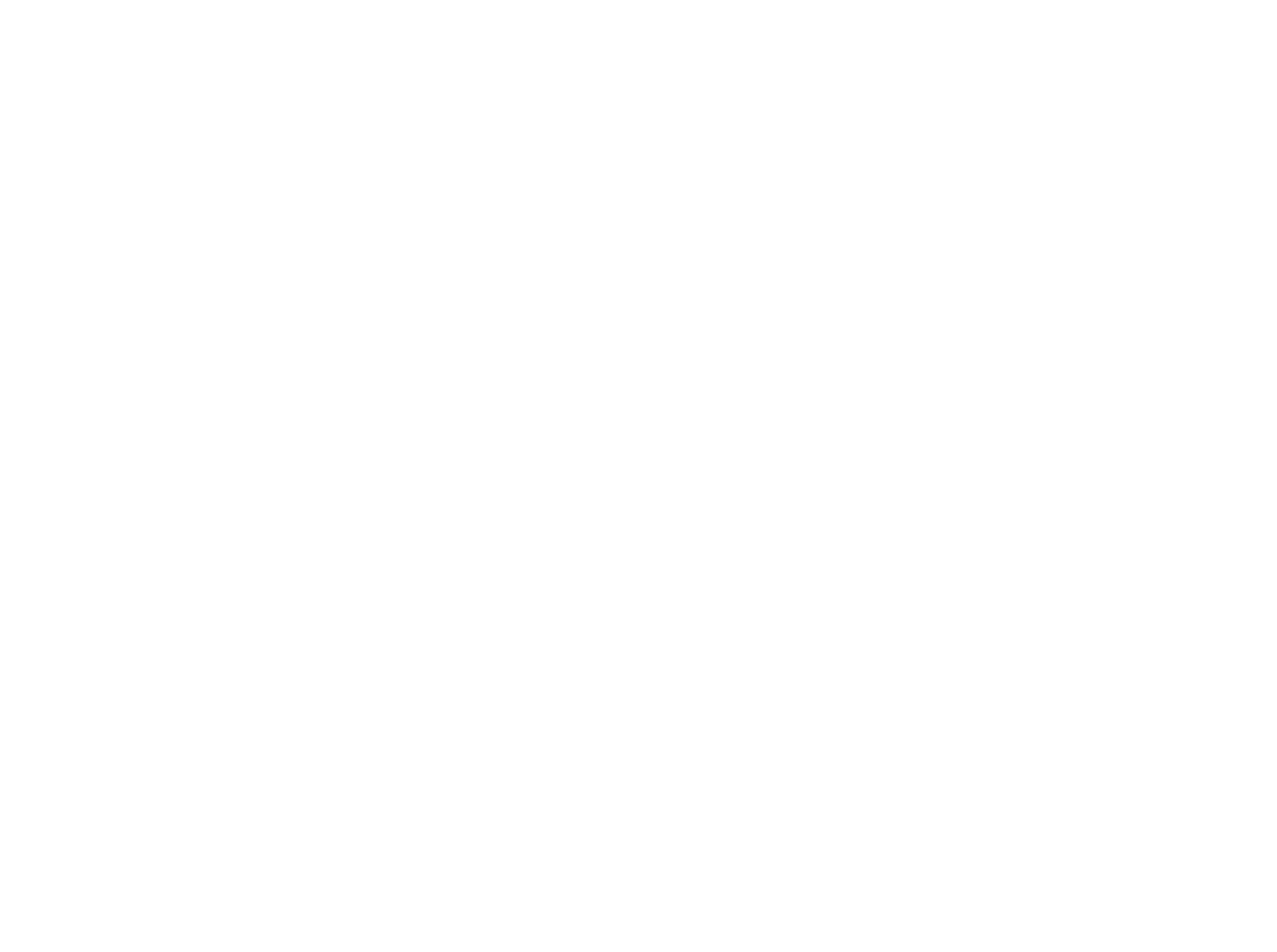Logistics Centre 1220
Gouda
Goudse Poort
At the entrance of the ‘Goudse Poort’ business park, Heembouw is developing a sustainable logistics hall for Whitehouse Development and Green Real Estate. Project LC 1220 was designed by Heembouw Architects and consists of a logistics hall of 23,563 m², a mezzanine of 2,385 m², and an office space of 1,717 m².
Eye on the Future
Logistics Centre 1220 is being developed with an eye on the future. Thanks to a range of sustainable choices—including the installation of no fewer than 3,500 solar panels on the roof—this distribution center will receive the BREEAM-NL Excellent certification, a recognition of the building’s outstanding sustainability performance.
For this project, we developed not only the foundation but also a prefabricated concrete lift core and stairwell. Rounded corners in a foundation always present a challenge.
Project Information
Client
Heembouw
Location
Business park ‘Goudse Poort’ in Gouda
Function
Logistics hall & office
Status
Completed
B-group
B-invented was responsible for the structural calculations and engineering of the foundation and prefabricated concrete elements. B-smart executed the entire substructure, including the installation of the prefabricated lift core and stairwell.






