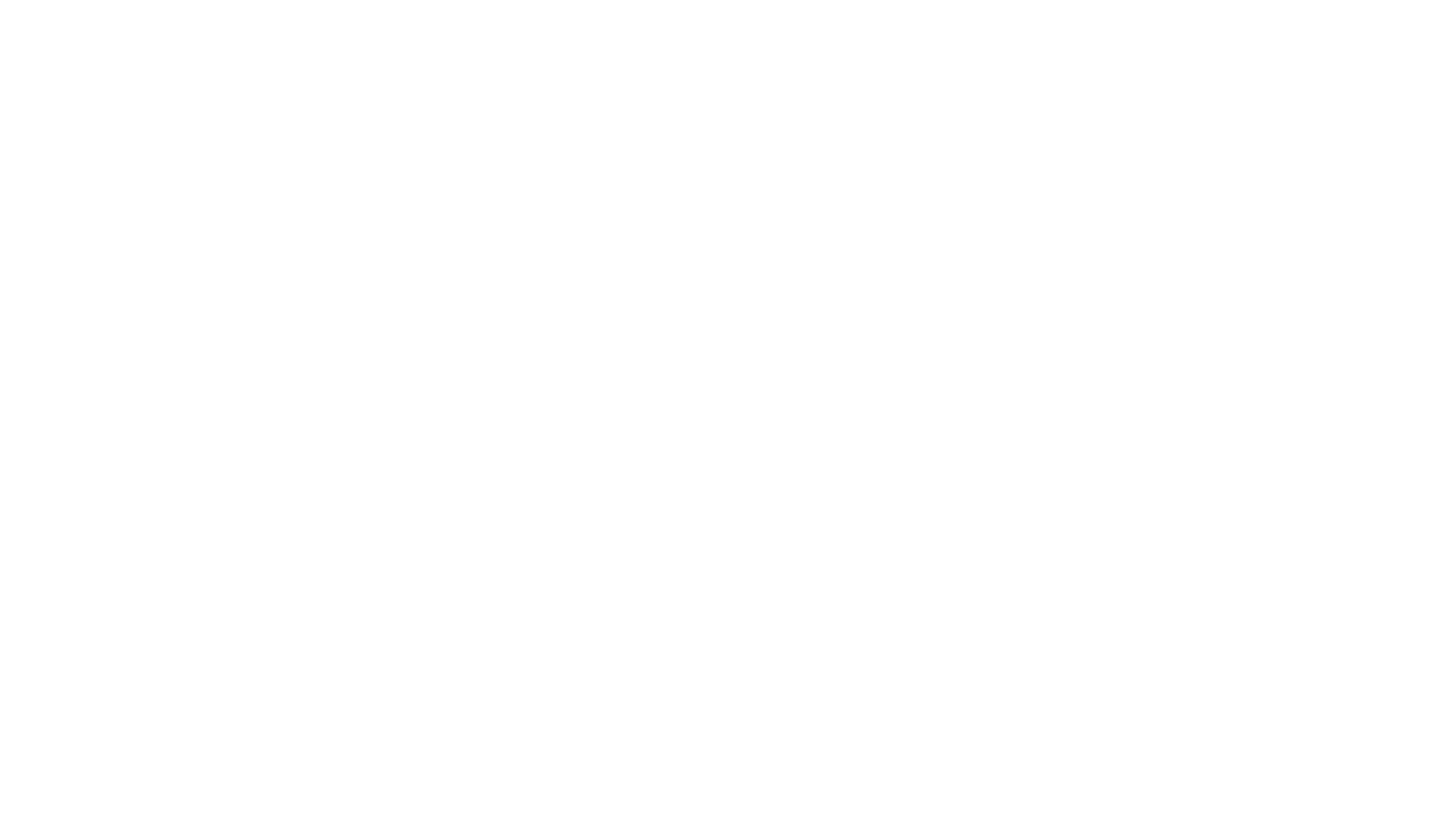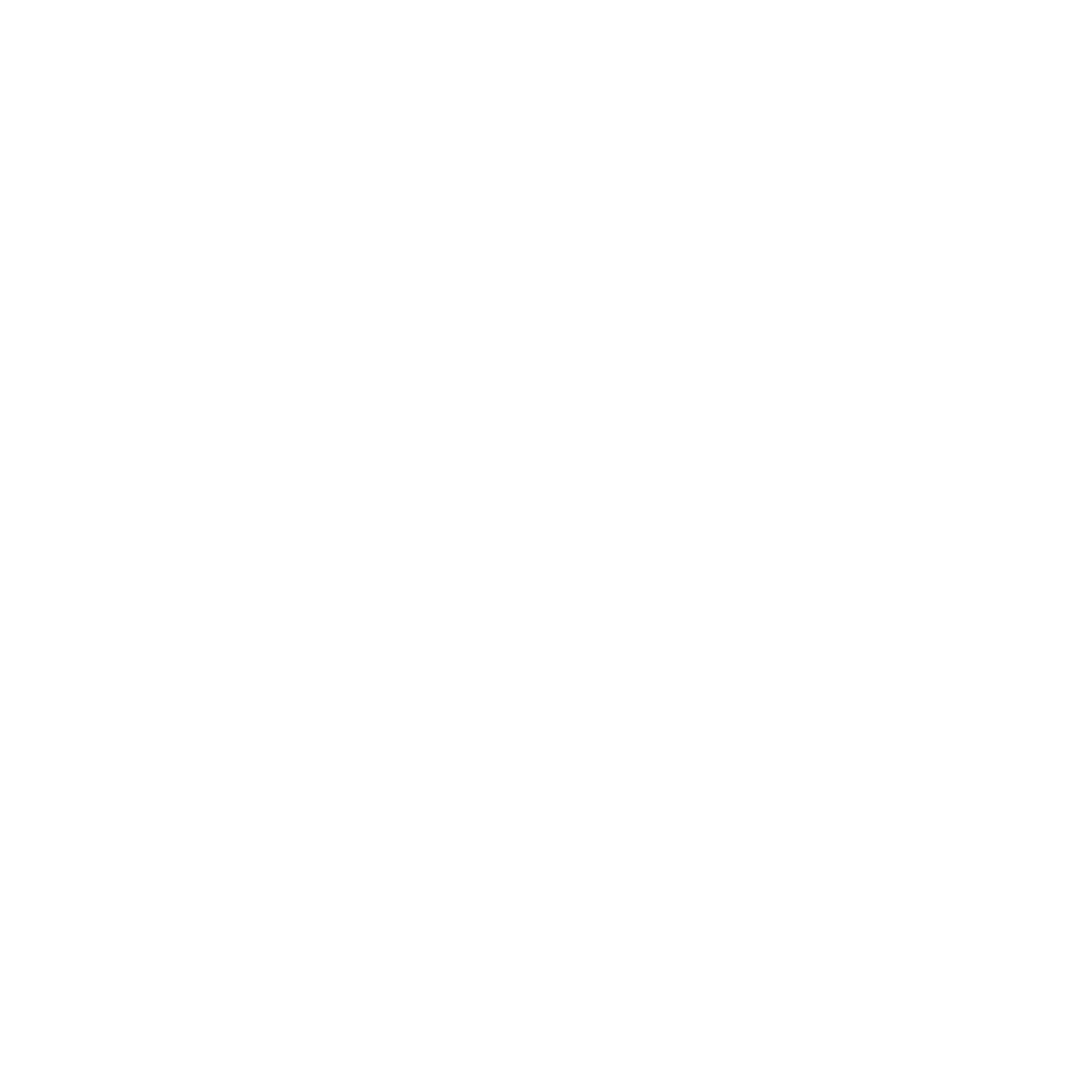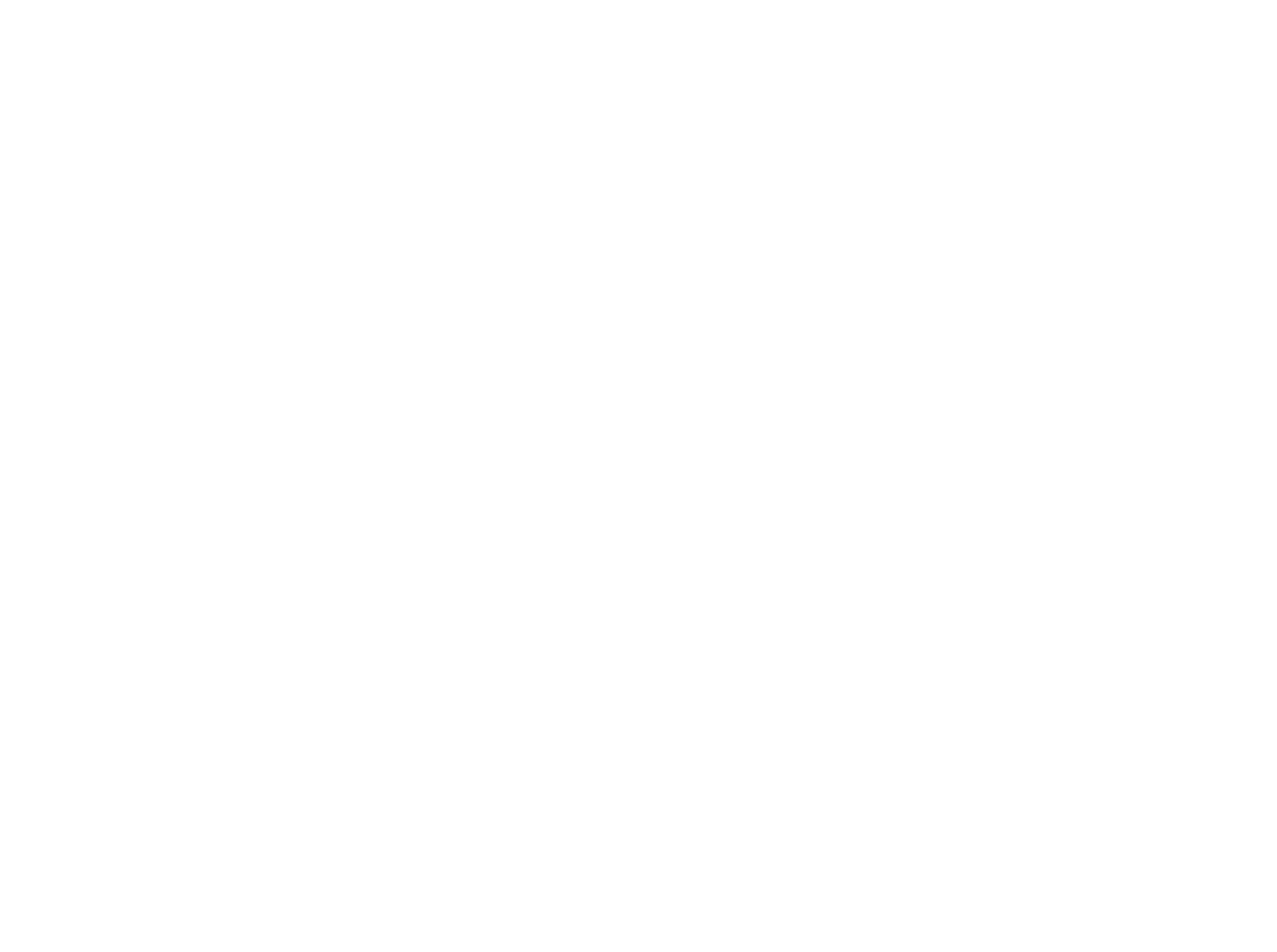Micronit
Knowledge park Enschede
Architectural design focused on the future.
Factory for microfluidic chips
“The number of customers we have will only increase in the coming period. Therefore, this building is of great importance to us,” says CEO Ronny van ‘t Oever.
High Tech
The new location provides space to consolidate and connect production activities in the form of cleanrooms with development, laboratory, and office activities.
Connecting
The layering of the building ensures that the various functions have their own place. The core ensures the connection between these functions, with production at the center.
The core can already be recognized on the facade by its distinctive window rhythm, derived from Enschede’s industrial past. This way, the core becomes a self-contained part of the building.
The production on the ground floor is partially concealed in the landscape for privacy. This creates a rolling landscape that wraps around the building.
Location
Kennispark, Enschede
Program
Cleanroom, offices
Status
Preparation
Various contributions have been made by the B-group to Micronit.
B-invented is the architect and has handled all architectural and structural engineering, as well as the permits.
Developer
Micronit B.V.
Architect
B-invented : Eric Offermans, Stéphanie Lelieveld, Sanne van Haasteren
Architectural engineering
B-invented: Joost van ‘t Klooster, Gerbert v Beek
Structural engineering
B-invented : Bouwe Geels / Advies- en Ingenieursbureau van de Laar B.V.
Contractor
Aan de Stegge Twello: Evert Veerman, Dennis Versteeg
Consultancy
Batenburg Techniek: Albert Mouw
Interior
IAA Architecten: Anita Masseling






