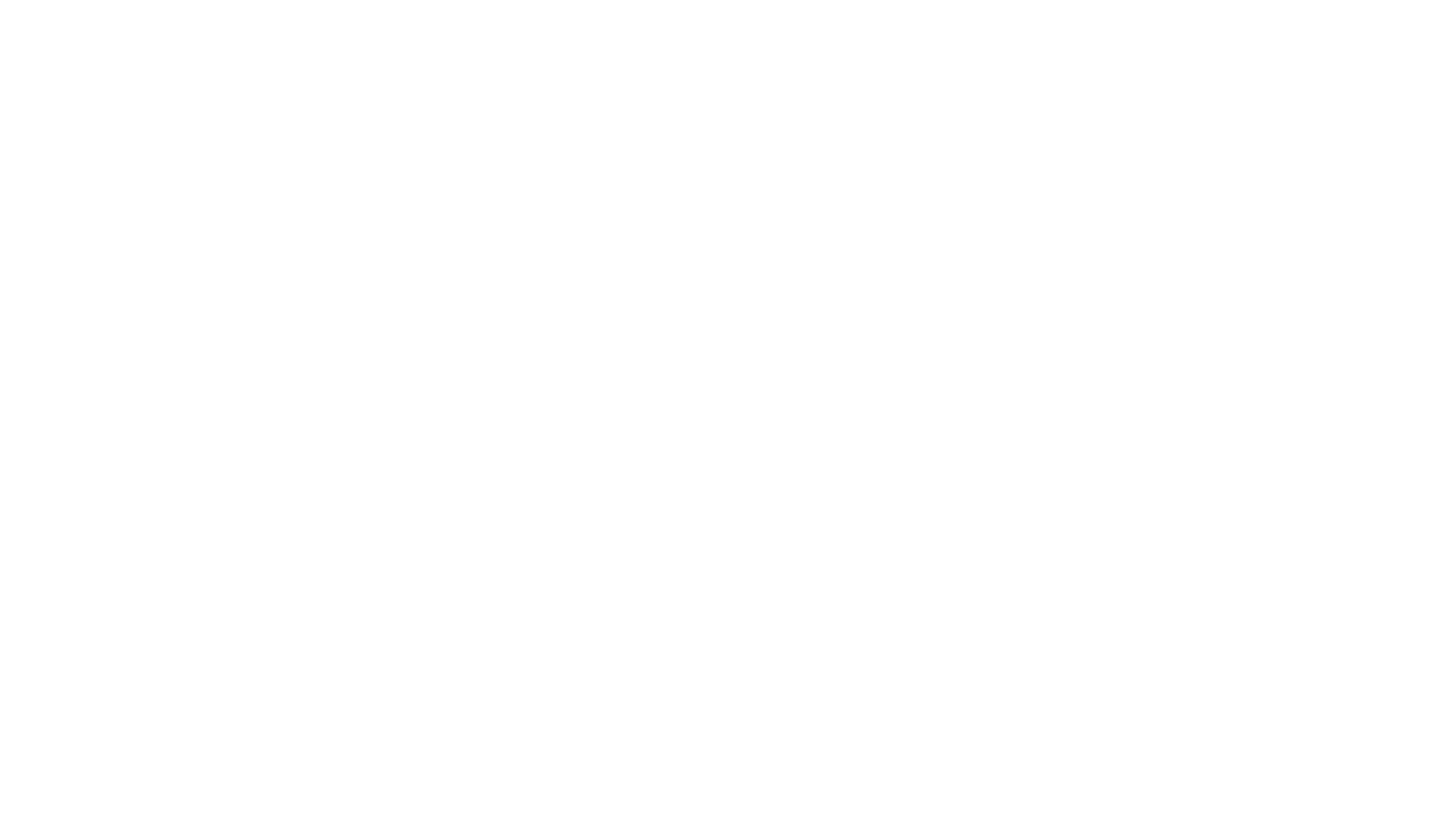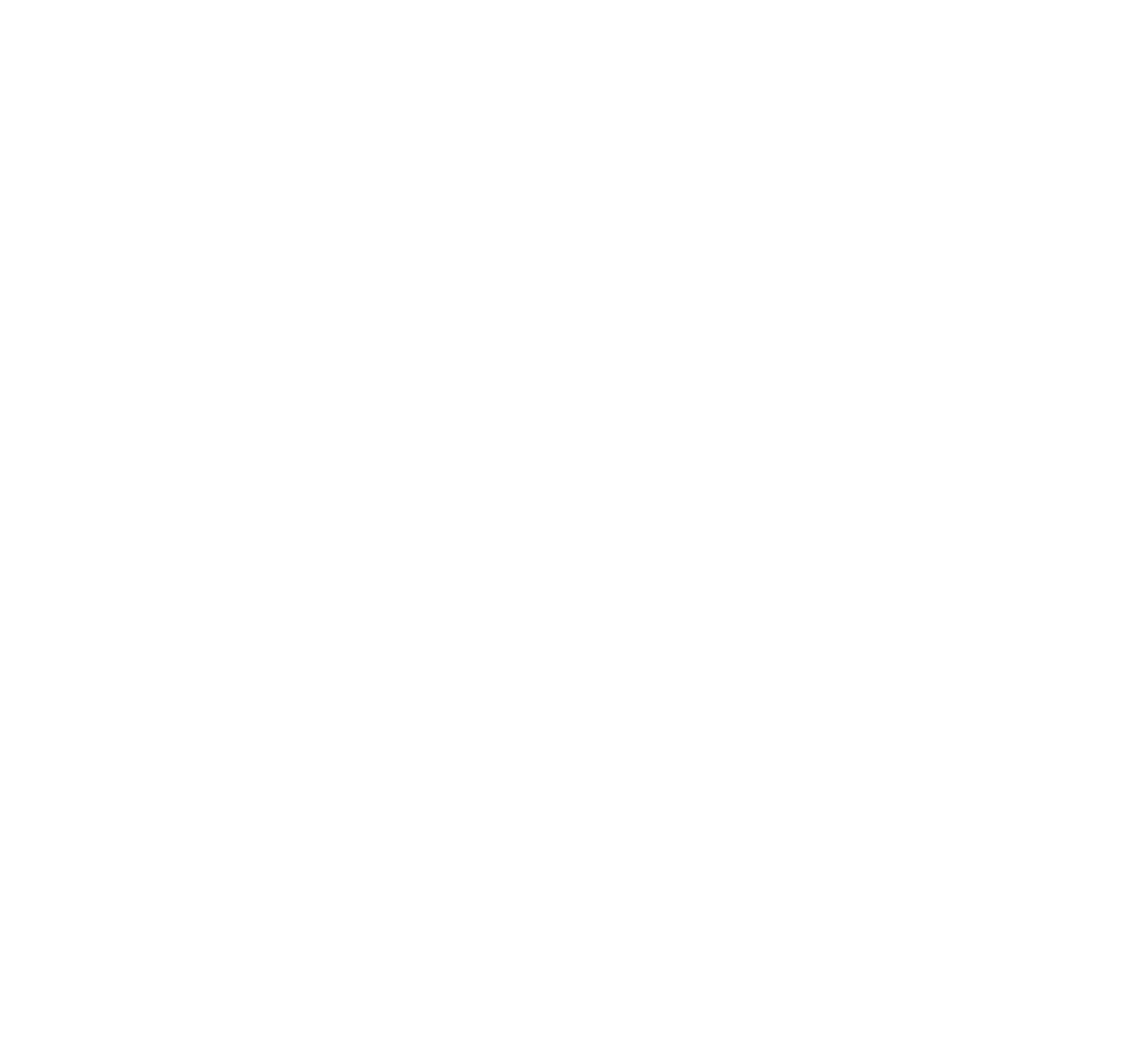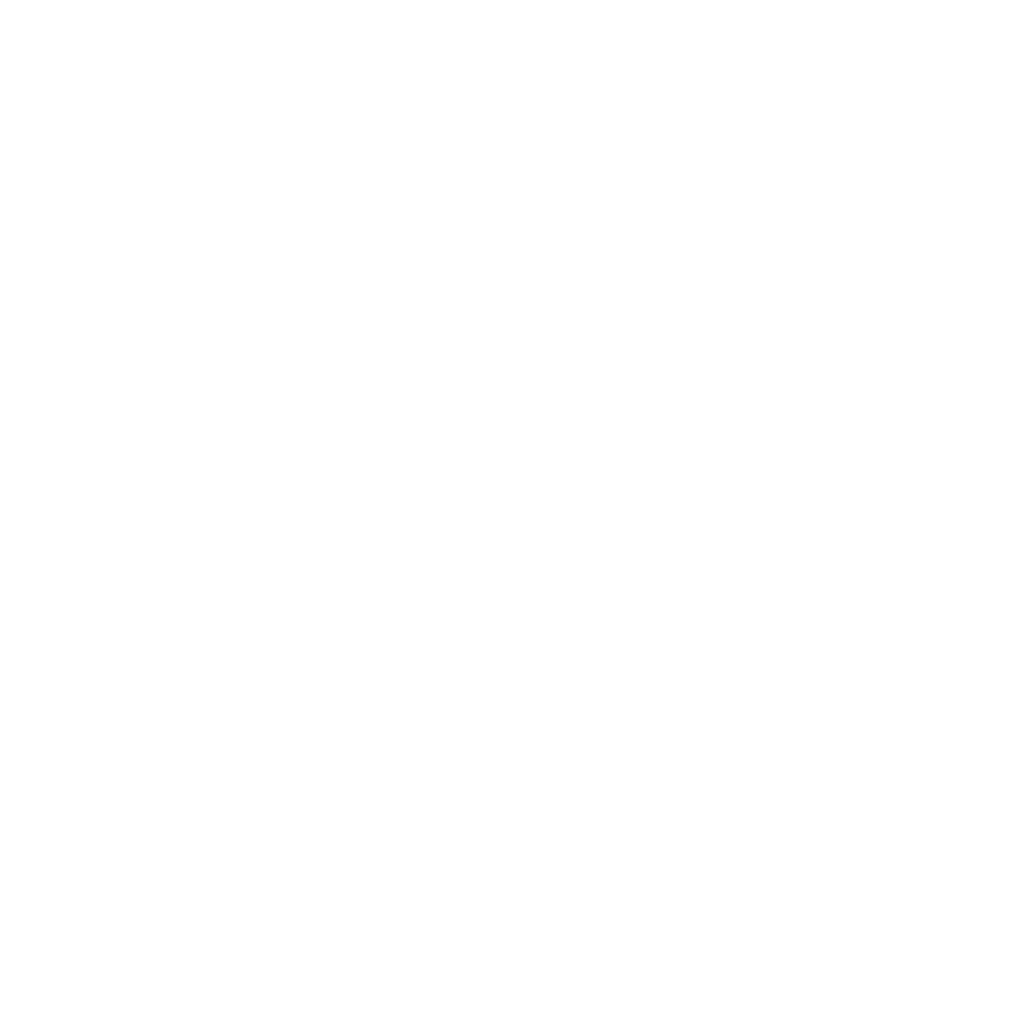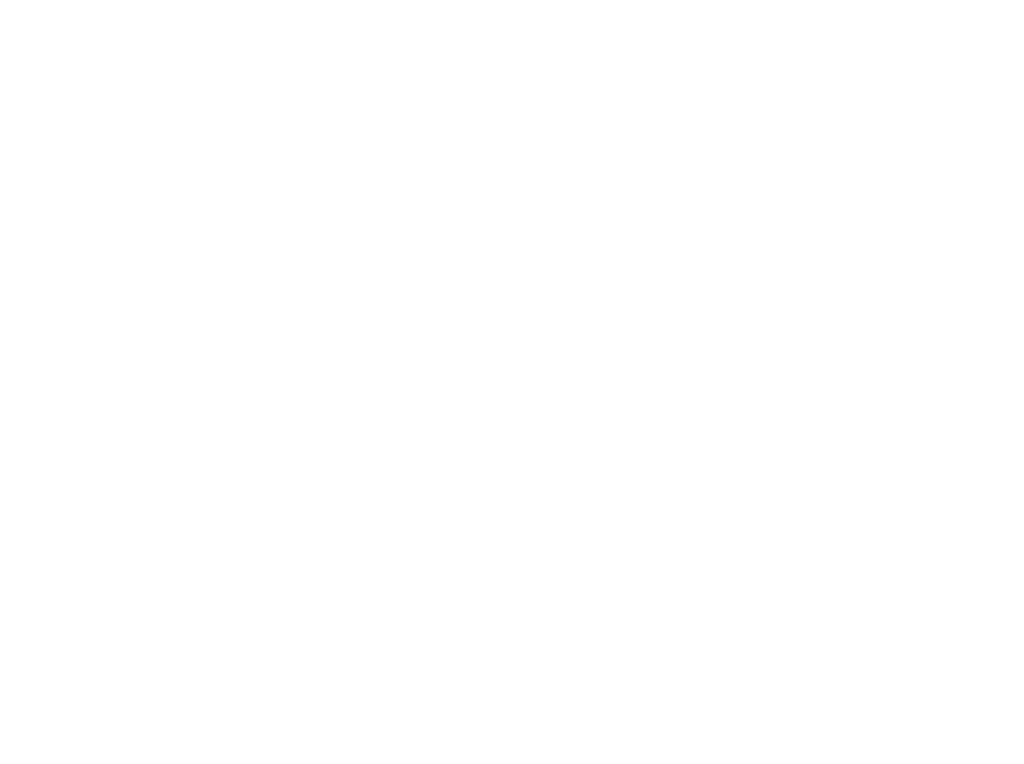Innovations
Our Vision on Living: OIKOS
In today’s society, there are three major issues surrounding the theme of ‘living’:
1
Growing Demand for Housing
The need and demand for more housing is unmistakable. We’re seeing that seniors, singles, young people, and labor migrants increasingly prefer independent living units. As a result of this shift in living preferences, the required square meters of living space per person are increasing. In the 1980s, each individual had an average of 55 m² of living space — today, that has grown to around 70 m². This makes sense when you consider that facilities such as kitchens and bathrooms are no longer shared, but must be included in every individual unit. However, this makes independent living significantly more expensive, and regulations around land use further complicate the issue.
2
Loneliness
The way we interact as human beings is undergoing major changes. Technological developments are rapidly transforming social connections. Online, virtual communities are emerging, while in the offline world, generations are drifting further apart. Trends such as individualism and an aging population only reinforce this shift.
3
Healthier Choices
People are living longer, but it’s no secret that we’re not necessarily living healthier. Architecture can play a positive role in addressing this, provided the right tools are used. For example, the design of a residential building can encourage physical activity. This includes adding outdoor spaces, increasing natural daylight, and using “healthier” materials in construction.
Our Answer to These Issues: OIKOS [Ikosch]
We see our architecture and engineering as tools to address these challenges. At the core of our vision is the belief that, in a changing society, we must once again focus on living together—not living alongside each other, but living with each other (OIKOS). Not all issues are easy to solve, but we can strive for as much progress as possible in the physical living environment. That’s why we didn’t develop a fixed vision, but rather a growing set of guidelines that can contribute to addressing the combination of challenges to varying degrees.
Guidelines
1
Environment
- Design outdoor spaces as living natural areas rather than just ‘greenwashing’ leftover spaces after buildings, roads, and parking lots have been planned;
- Create more shared outdoor spaces;
- Make private outdoor spaces semi-public to encourage interactions and encounters between people.
2
Housing
- Ground-level housing where possible;
- Combine homes into a single building to minimize land use, without immediately opting for stacked housing, by applying solutions such as back-to-back or quadrant layouts;
- Natural access with external staircases for stacked housing;
- Where possible, integrate access areas within homes into the living spaces.
3
Technology
- Develop the building structure in such a way that its use remains flexible;
- Use biobased construction for a healthier living environment and respect for the surroundings;
- Prefabricate (especially timber) construction solutions to build faster and more cost-effectively;
- Build demountable structures where possible;
- Minimize material use and installations to reduce costs and promote more conscious use of our environments.
* These guidelines are focused on residential construction but can also be applied more broadly to buildings with other functions.
Housing Concepts Developed According to OIKOS
Based on our vision and guidelines, we have developed several concepts:
1
Ground-level Independent Housing
- TT Houses: Small, three-story ground-level homes with private gardens
- Villa41: Compact, two-story ground-level four-unit homes with front gardens in a park setting
2
Ground-Level Collective Housing
- Villa Ronda 1: Detached ground-level 2-room home on communal land
- Villa Ronda 2: Detached two-story 4-room home on communal land
- Hi.homes: Courtyard with small housing units located behind existing homes in suburban areas
3
Stacked Housing
- MoVa: Buildings designed as landscapes promoting abundant social interaction
- Flower Tower: Stacked landscapes in a tower for custom-built and tiny houses
TT.house
The TT.houses are small ground-level homes with their own front gardens. These homes are especially suitable for singles and couples. They are arranged back-to-back to use land more efficiently. As a result, each home has its own front garden, which is much larger than the typical balconies found in traditional stacked housing solutions. The most logical site layout involves small courtyards, allowing the homes to border small public green spaces that enhance social cohesion. This setup has been shown to be comparable to stacked housing of four to five stories, but offers much higher quality of living. Each facade receives its own unique expression. Inside, all corridors and small hallways have been eliminated to maximize usable space. Due to their size, these homes are highly suitable for timber construction and an optimal biobased design with extensive prefabrication.
Villa 41
The Villa41 homes always consist of four units arranged in a quadrant, with their backs and sides adjoining each other. Each home has its own front and side garden. This creates the appearance of a large villa on the outside, and when placed in rows, they evoke the atmosphere of a villa park, while in reality their size is comparable to regular terraced houses. The park-like feel is further enhanced by the generous outdoor space these homes provide. The natural setting where these houses are placed features park-like, semi-paved, one-way roads. The entire park is designed to be as biobased as possible. Inside the homes, corridors and hallways are minimized to maximize space and optimize views of the surroundings. Like the TT.houses, these homes are also highly suitable for timber construction and an optimal biobased design with extensive prefabrication.
MoVa
For the stacked housing, we have developed a concept that enables larger communities to live together. MoVa is derived from “Mountain-Valley,” both symbolizing connection with the surroundings at every level. The height of the new building is aligned with the existing buildings in the area. The design aims to create a shared inner courtyard with abundant greenery and communal facilities, with access provided via external staircases. These staircases lead to a wide gallery, alongside which terraces are situated, creating large semi-public outdoor spaces.
Like the other housing concepts, these units minimize corridors and hallways to maximize living space. The stepped design also allows for parking facilities or commercial spaces to be integrated beneath the MoVa buildings in urban areas. Due to the limited number of floors in this stacked housing, the entire structure can be constructed using timber, allowing for the extensive use of biobased materials.






