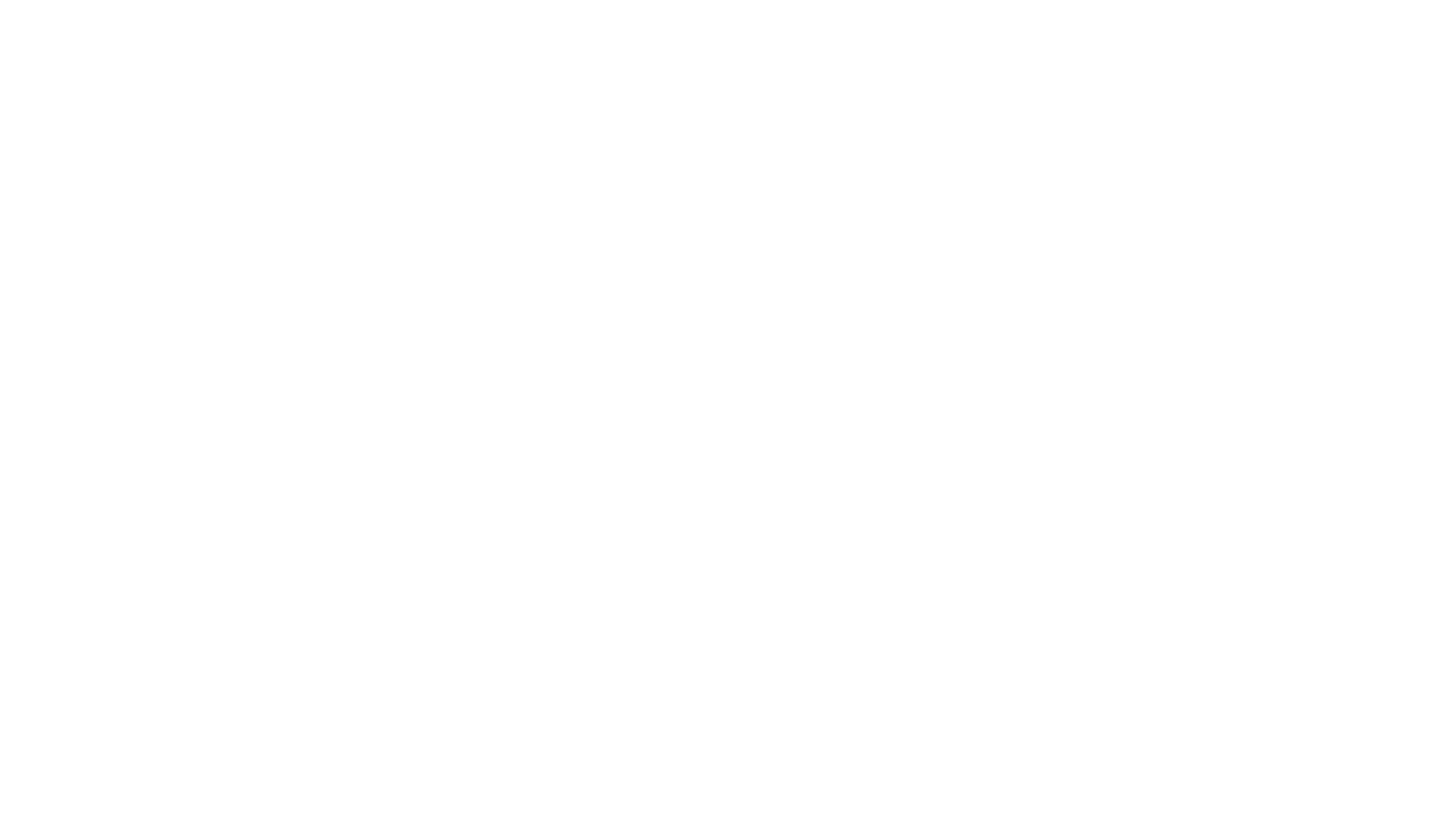Scoria EN
Scoria Apartments concept Clear distinction In an urban location, residences needed to be combined with a commercial base. Parking also needed to find an invisible place within this plan. Furthermore, greenery was important for both residents and neighbors. The surroundings consist of buildings with significant height differences, requiring the building to respond to multiple elevations. […]
Harmony Hill EN
Harmony Hill Housing concept Commercial landscape This project enables the realization of commercial spaces and ground-bound houses in the same location. By adding a landscape, the commercial spaces and associated parking areas can be placed underneath this landscape. In this way, a landscape is created on top of the commercial spaces, allowing for the addition […]
Quiet Eden EN
Quiet Eden Housing concept Fully wooden apartment building This apartment block is designed as an oasis within the city. The building is bordered on one side by a busy road and on the other side by a railway. For this reason, the decision was made to connect the three apartment blocks with each other […]
Nexus Heights EN
Nexus Heights Housing concept More housing in the same space To accommodate more residences, the existing homes in this location were demolished. The 22 demolished social housing units are being replaced by a spacious apartment complex comprising 63 units spanning 1 to 2 levels. On the side facing the residential area, the homes consist of […]
Forrest-T EN
Forrest-T Living & working concept Orthogonal grid The positioning of the paths and buildings is derived from the orthogonal grid that is visible throughout the entire area. By extending this grid onto our plot, a connection with the area is established. Meet & Connect All residential and work units are connected by the raised path, […]
Arches EN
Arches Concept apartments Stacked timber Arches is a housing project executed in CLT (Cross-Laminated Timber) and HSB (Timber Frame Construction). The building consists of various shapes that are stacked. This choice of alternating shapes creates different living spaces ranging from 60 to 120m2. Various functions This building plays with the concept of enclosure in relation […]
High Gardens EN
High Gardens Concept apartments Green character This building is characterized by its green character, which can be found on all levels of the building. Both on the roofs and internal spaces, the green character is visible. Furthermore, the building adjusts its height where the environment demands it. Various functions Coliving and coworking are the […]
HTHB EN
HTHB Wood construction factory Roof landscape The industrial building(s) itself is a simple structure. However, the roof landscape makes it a remarkable building to observe and experience. The industrial building serves as a climatic and safety shell for a business activity, such as a production environment. Flexibility within and around the hall is crucial to […]
GZC Maassluis EN
GZC Maassluis Health center Elektraweg Bringing care together On Elektraweg in Maassluis, we are constructing a beautiful health center that accommodates general practitioners, dentists, a pharmacy, and other healthcare providers. Movement towards the entrance The existing environment and the design of this rectangular mass call for an exceptional architectural approach. Given that the entrance is […]
